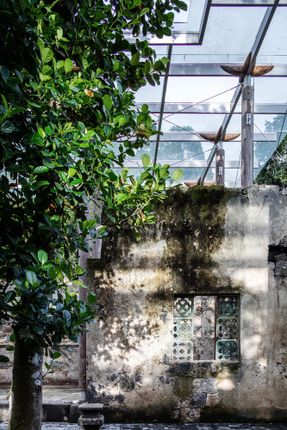ARCHITECTS
ZSZY Studio
PHOTOGRAPHS
Ming Chen, Man Ye
AREA
953 m²
YEAR
2020
MANUFACTURERS
Anhui Nanrui Glass Co., Ltd., Shanghai Huanyi Industrial Co., Ltd.
FACADE DESIGN
Wei Hu, Huajun Bai
MECHANICAL AND ELECTRICAL DESIGN
Jiannan Yuan, Mingchao Deng
DESIGN TEAM
Man Ye, Pengpeng Wan, Yiming Gao, Yiqi Gu, Gang Huang
STRUCTURE DESIGN
Weizhou Fu
TIMBER STRUCTURE
Shiyi Xv, Qiming Ma, Honggen Wang, Dongping Qian, Zhaoyuan Xv
CONSTRUCTION MANAGEMENT
Ning Zhang, Feihong Zeng, Minjin Hou, Zhijun Liu
THE CLIENT
Chengmai County Old Township People's Government
CATEGORY
Worship, Town & City Hall, Renovation
LOCATION
Chengmai, China
Longji Village is one of the volcanic stone villages in the north of Hainan. Located along the hill, Tongde Hall and Jiangxing Ancestral Hall were built in the Ming and Qing Dynasties in the form of Shiheyuan, featuring the lifting beam structure of timber and volcanic stone.
The plaque on the front gate of Tongde Hall was inscribed by Zhang Yuesong, the advanced scholar called ”Jinshi” in the Qing Dynasty.
Only a little more than a ruin, the two separate ancestral halls have nearly no roof above and only some broken walls left. They have obviously lost the high-status dignity submerged in the crowded concrete houses.
We are committed to the regain of the former glory of the ancient ancestral halls, the “Emeer” of the village.
To crown them again as the prominent landmark in the village, an innovative cable-suspended steel-timber frame system with tall wood columns and a 965㎡glass roof is structured to connect the two relics as one.
78 wood columns form a matrix integrated with a flexible but stable steel cable structure to protect the ancestral halls, and it holds up a giant umbrella to save the relics from the rain.
The towering banyan trees inside the courtyard are carefully reserved climbing outside the roof, and their dreamlike reflections on the wall dance tranquility in the sunshine.
The design worked out a way of rebirth for low-level historic relics in limited time and with limited cost.
The strong contrast between the old volcanic stone walls and the newly-built steel and wood tensile space structure represents the civilization collision of Hainan, which is developing from a traditional island to an international free trade port.
























