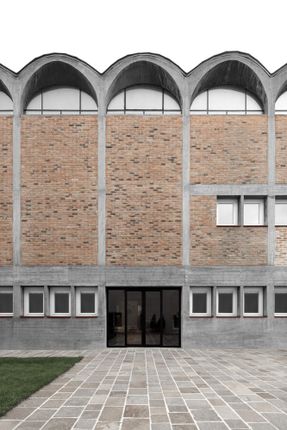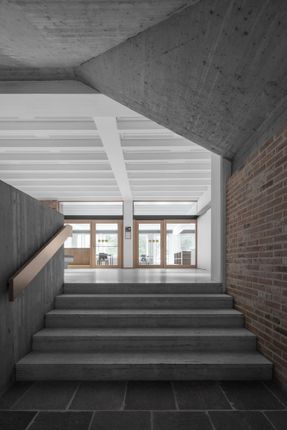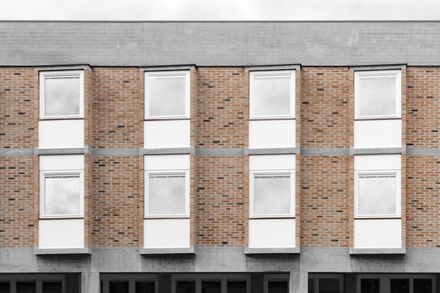
Cusanus Academy Renovation
ARCHITECTS
MoDusArchitects
ACOUSTICS ENGINEER
Archacustica
PROJECT TEAM
Giorgio Cappellato, Miriam Pozzoli, Lavinia Antichi, Laura Spezzoni, Anna Valandro
CLIENT
Kardinal Nikolaus Cusanus Akademie
STRUCTURAL ENGINEER
3M Engineering Srl
MECHANICAL ENGINEER
Studio Tecnico Ing. M.Carlini
ELECTRICAL ENGINEERING
Von Lutz Studio Associato
LEAD ARCHITECTS
Sandy Attia, Matteo Scagnol
SAFETY ENGINEER
3M Engineering Srl
LIGHTING CONSULTANT
Von Lutz Studio Associato
GEOLOGY CONSULTANT
Jesacher Geologiebüro
GENERAL CONTRACTOR
CarronBau srl
YEAR
2020
LOCATION
Brixen, Italy
CATEGORY
Learning, Renovation
Text description provided by architect.
In Bressanone (South Tyrol, Italy), MoDusArchitects adopts a subtle design strategy for the renovation of and addition to the Cusanus Academy, a center of learning dedicated to the exchange of ideas at the intersection of the religious and secular worlds.
For the purpose of better engaging the Academy with the city, the project tackles the heterogeneous ensemble of seminar venues and guest accommodations with a spectrum of interventions—mimetic to overtly new—that form a more organically connected complex that invites the community in.
Located along the Isarco river in the eastern part of the city, the Cusanus Academy comprises three buildings Paul Norz Haus, Mühlhaus, and Haupthaus, or Main Building, originally designed by the locally renowned architect Othmar Barth - the first modern building listed under the protection of the historic preservation commission of the Province of Bolzano.
At the 1962 inauguration, the building triggered much debate: many considered the boldly modern building of exposed brick and concrete to be out of place, an eyesore to the adjacent 18t h century Major Seminary building, while others welcomed the contemporary addition within the medieval fabric of the historical city center.
Today the building stands as one of Bressanone’s landmark buildings and is considered to be Othmar Barth’s masterpiece.
The architects were called upon to design a careful and balanced renovation that could absorb a host of technical and code-related requirements without compromising the integrity of the Academy.
More specifically, the need for greater accessibility prompted the architects to rethink the vertical and horizontal circulation as a network of social, more public spaces.
The project traces a fine line between that which appears to belong to the original buildings (invisible) and that which emerges as new, more clearly stated interventions (visible).
The two most significant and visible design moves occur at the ground level of the Haupthaus whereby a newly formed axis opens up the building, and at the lower level whereby a large conference hall becomes a new fulcrum.
A geometrical analysis of the Haupthaus reveals a plan made by three squares that open up towards the South to form an indelible trapezoidal footprint; the resulting interplay between an orthogonal order and a slight rotation governs the entire project be it in plan, elevation, and detail.
Coupled with the 2,90m pass that presides over structure and surface, aperture, and closure, down to the patterning of the floor materials that in turn mark the positioning of the seating, the building is a poignant lesson in multa paucis— saying much with few words.
Indeed, the careful grammatical construction of the project converges in an abstract order with the real dimensions of the concrete structural frame, the exposed brick walls and pavers, and the travertine slabs into a unified whole.
Intervening in such a complete, and accomplished project proved to be a daunting task for MoDusArchitects.















































