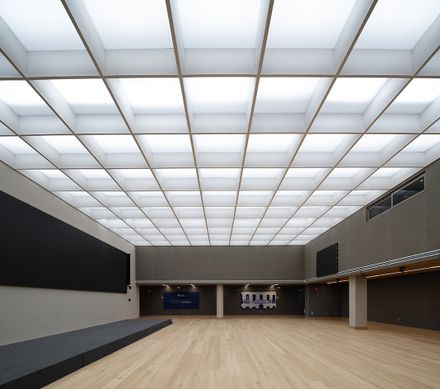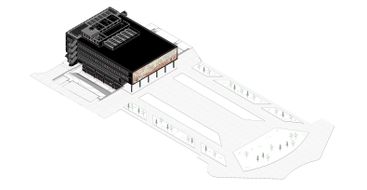Transparente The Rectoría at Monterrey Tec’ Renovation
MANUFACTURERS
ALPOLIC, Terrazzo & Marble, Barrisol, Cristacurva, Plaka, Rulon International, Grato, Terrazo and Marble Supply Companies
LIGHTING
Arup
MEP CONSULTANTS
Arup
ACOUSTICS CONSULTANTS
Arup
CONTRACTOR
Axioma
CIVIL ENGINEER
Arnold Pacheco Garcia
STRUCTURE ENGINEERS
Mevina
PRODUCTS USED IN THIS PROJECT
Terrazzo Flooring - Terroxy Resin Systems
YEAR
2020
LEAD DESIGNER
Francisco Gonzalez Pulido
DESIGN DIRECTOR
Gergana Gonzalez Pulido
DESIGNERS
Danilo Madina, Sofia Fernandez
LANDSCAPE ARCHITECT
Claudia Harari
WIND CONSULTANT
Rwdi
PROJECT MANAGER
Matthew Stymiest
LOCATION
Monterrey, Mexico
FACADES CONSULTANTS
Arup
ASSOCIATE ARCHITECT
Oda
The Rectoría at Monterrey Tec’s primary campus in Monterrey, Mexico, serves as the central administration building for the entire system of campuses around Mexico.
The building is the most iconic on the campus and one of the most important in the history of modern architecture in Mexico.
The result of all these modifications over the years is that the building retains its historic character in some areas, but not necessarily in others.
A clear sense of cohesion is lacking. Most importantly, however, the spaces do not function optimally.
Many on-campus feel that the building appears closed and uninviting.
It lacks transparency and a logical internal flow.
The extraordinarily valuable collection housed in the rare books library – the Cervantina – is not even known to many potential users, and the functioning of the central lecture hall is less than ideal.
Finally, the basement level lacks natural light, and the vertical circulation does not meet current standards.
In this context, the leadership of the university decided that they needed to make a significant improvement.
In developing a design solution that responded to this choice, it was imperative that the building retain its historic character. In particular, the design brief expressed the importance of respecting the murals in the lobby and on the facade. This approach would help ensure that the new design would appear to be a harmonious extension of the original intent.
The transformation of the building that we have come to call “Transparente” would be accomplished through the application of a few essential ideas:
- Creation of grand spaces in synchronicity with the scale and importance of the building;
- Creation of a clear and legible circulation concept;
- recovery of the original spatial relationship between the access plaza and the building, which speaks again about concepts of openness and democracy;
- respecting the past through a thoughtful and minimal intervention paying special attention to materials and systems;
- focusing on functionality to accommodate change and provoke seamless flows among all spaces;
- striking a balance between preservation of the building’s special character, quality, and historical significance and facilitating change in a way that sustains it into the future;
- ensuring that the new layers represent the ideas, technology, material, and architectural language of future generation;
- focusing on the quality of the relationship between old and new, and not in the architectural language per se;
- designing quality in the new Rectoría defined by scale, form, material, color, and detail; and
- ensuring that the Rectoría reflects the new spirit of Monterrey Tec.
This strategy would go beyond materials and finishes; instead, it would be about connectivity and transparency in an almost metaphysical sense. This notion can be seen in the transformation of the primary façade that has come to signal the renovation of the building and define the overall image of the project.
While the original façade was more opaque as a result of being composed of a mixture of glass, stone, and tile, the new façade is entirely glass. The result is a strong sense of transparency that blurs the line between the interior of the lobby and the public plaza in order to create a sense of openness that invites those passing by to enter.
Connectivity and transparency can also be seen in the new two-level hall connecting the ground level to the basement level. The hall itself is defined by a double-height space with a set of stairs and seats connecting the two levels. Coworking and gathering spaces form the perimeter of the two-level hall.
Once on the lower level, visitors can see that a similar strategy has been introduced on the two parallel sides of the building, creating a stepped area that allows light to enter the once dark basement. Directly above this hall is the two-level Sala Major, which serves as a primary place for lectures and gatherings. While the form was not altered, the surfaces and furniture were updated to enhance comfort, improve acoustic performance, and provide up-to-date audiovisual equipment.


























