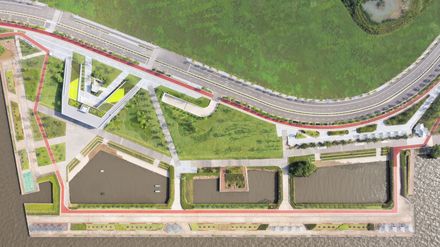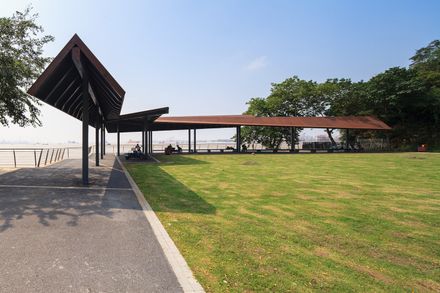ARCHITECTS
BAU Brearley Architects + Urbanists
AREA
367000 m²
CATEGORY
Public Space, Park, Urban & Land Use Planning
CONTRACTOR
Jiangsu Natural Environment Construction Group Co. Ltd., Changshu Traditional Chinese Architecture & Landscaping Construction Co.Ltd., Suzhou Wu Lin Landscape Development Co. Ltd.
MANUFACTURERS
Jiangsu guixing municipal engineering
LOCATION
Wuxi, China
LANDSCAPE PROJECT LEADER
Fang Huang
LANDSCAPE DESIGN
Robin Armstrong, Wang Can, Xiong Juan, Li Shuyun, Lu Yinghong, Fang Xujie, Chen Yanling, Wang Chenle, Huang Junbiao, Liu Xiaobo, Lisa Ann Gray, Alexander Abke, Wang Tiankui, Luo Li, Cheng Yedian
ARCHITECTURE PROJECT MANAGER
Jiang Han
CLIENT
Jiangyin Urban Planning Bureau
PHOTOGRAPHS
Xiazhi, Zeng Jianghe
LANDSCAPE ARCHITECTURE DESIGN
Steve Whitford, Joseph Tran, Zhang Xu, Gao Weiguo, Ni Wei, Hou Huilin, Tatjana Djordjevic, Li Fuming, Wang Keming, Li Dongdong, Yang Tai, Pu Lengfeng
ARCHITECTS
BAU
YEAR
2020
PRINCIPAL ARCHITECT
James Brearley
Jiangyin is on the Yangtze, the world’s busiest working river. The city is regenerating part of its industrial docklands into a high density live-work district.
Stage one of this major project is the creation of a 4km public realm along the river edge. The design was selected through invited competition.
RE-ESTABLISHING INDIGENOUS ECO-SYSTEM CORRIDORS.
This project rehabilitates, preserves, enhances and extends a raft of microhabitats. Complexity of the existing river edge is formally maintained, enhanced and secured with loose rock scaled for habitat.
A new corridor of indigenous trees and lower story plants weaves through the project’s length.
It connects the Ebizui mountain ecological node to the east with the canal eco corridor towards the west.
POST-INDUSTRIAL POETICS.
Overlooking the two-kilometer river from the worn concrete docks presents an overwhelming scale and sense of the sublime.
This design preserved the docks. Necessary new interventions have been given the scale, robustness and clarity of the context.
Whilst the future district promises to be filled with vibrancy, and much of the landscape is rich in complexity, the wharf edges will provide citizens with a rare place of escape.
CONTINUITY WITH THE PAST.
The eastern portion of the site was recently a functioning ship building facility.
The design maintains traces of the site’s history and overlays a number of ecological, circulation and programmatic layers.
The result is a complex palimpsest supporting inclusive and diverse open spaces and activities.
The history layer includes ship slipways; gantry cranes and rails; ship building factory structures; jetties; a Chinese garden; a tree lined road; and numerous other artefacts.
Jiangyin’s origins as a port city date back to the Tang Dynasty (618-907 AD). A plaza, park, and fish restaurant is established to commemorate the Shiyu Port and fish market, dating from the 1500s.
LEISURE INFRASTRUCTURE FOR THE NEW ERA.
After a hiatus of nearly fifty years China is prospering and its citizens are rediscovering all variety of leisure pursuits. This is the city’s largest playground for the very young to the very old.
Linked by a 4km jogging track are dozens of outdoor sports courts and frequent gym equipment stations for public use.
A more leisurely path weaves the length of the site and connects several large children’s playgrounds, a skate park, and numerous groupings of exercise equipment for the elderly.
Frequent throughout the landscape are dancing plazas, a popular local pursuit. A host of pavilions, tables for games, and lawns for picnics, tents and programs yet to come. The park ushers in a novel, exotic era of health and play.

EMERGING PARK NETWORK.
To the west a narrow boardwalk has been installed beyond the site to enable access around the steep mountain edge.
The Docklands Park smoothly connects to the emerging urban district. Plazas and city-river view corridors are located on street axis.
The bicycle path in this docklands park has initiated a 20km city bicycle loop and the emergence of a city wide connected park network.

























