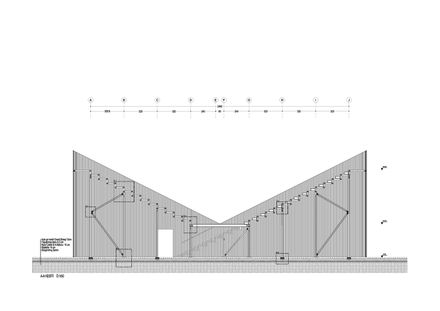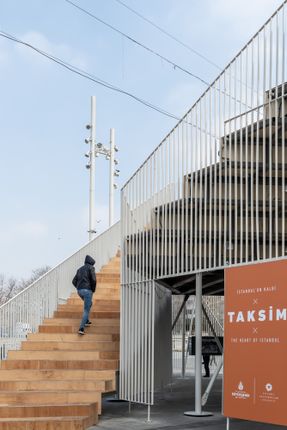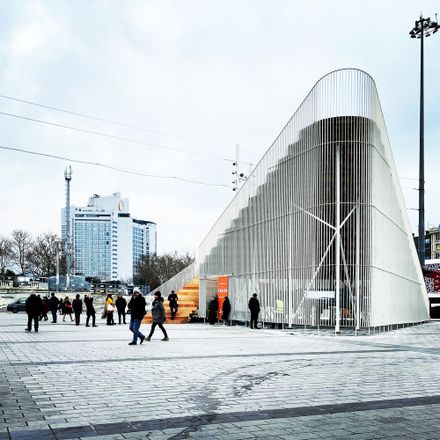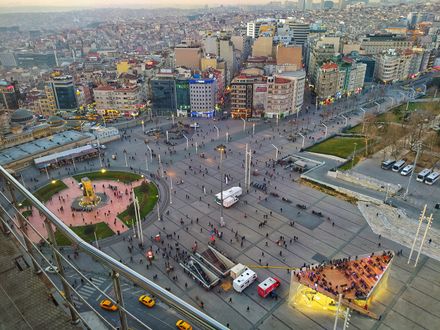ARCHITECTS
IND [Inter.National.Design
CONTENT EXHIBITION
Mehmet Kendil
CONTRACTOR
Cansu Doğan, Tempus Cultural Heritage, Museum exhibition, preservation Limited
CONSULTANTS
Ömer Yılmaz, Haydar Karabey, Mahir Polat, Oktay Özel, Merve Ala
GRAPHIC DESIGN
Timuçin Unan
LEAD ARCHITECT
Ind [inter.national.design]
ELECTRICITY CONSULTANT
Özgür Şahin, Yasin Çetin
STRUCTURE CONSULTANT
Attec Design, Ahmet Topbaş, Tarık Ateşer, Gökçe Hazar
CLIENT
İstanbul Metropolitan Municipality, Cultural Heritage Projects Directorate
DESIGN TEAM
Arman Akdoğan, Felix Madrazo, Elvan Çalışkan, Beyza Öztürk, Oğuz Can Yürek
PHOTOGRAPHS
Hacer Bozkurt, Okan Ulusoy, Yasin Akgül
AREA
180 m²
YEAR
2020
LOCATION
Turkey
CATEGORY
Pavilion
Kavuşma Durağı _ Convergence Stop - The most important public spaces of democracy for contemporary cities are squares.
Those who live in the city come together freely in these spaces where their differences turn into acquaintances and a feeling of belonging to the city becomes open for everyone. Therefore, cities find a meaning through the presence of squares.
Istanbul Metropolitan Municipality has initiated the process of redesigning a number of important public places with the participation of Istanbul residents in order to enhance the life of the city and to assert the right for a free urban life in Istanbul. Urban design competitions will be opened for important squares of Istanbul, especially Taksim Square.
Through a series of events such as workshops, panels, exhibitions, and forums with the slogans of "tell me your opinion" and "be part of the city" the competitions become a process that is open to everyone's participation.
The most important place of all this collective decision-making process is the meeting, activity and exhibition structure named "Convergence Stop" established in Taksim Square by the initiative of IBB / Cultural Heritage Project Directorate.
The pavilion is an amphitheatre made up of two wings that connect to the square through steps at both sides.
The stage becomes an activity platform surrounded by two tribunes that face each other. The steps are made of wood modules that are placed on a steel structure.
The stage hosts a surface of 180m2 where dance, theatre, music or spontaneous performances can be watched. More importantly, the urban design competition finalists will be voted by the Istanbulians here, making the pavilion a place to discuss new ideas for the city.
Under the amphitheatre an exhibition space includes an overview of the history of Taksim square. The envelope is made of thin steel elements that become also the handrails above.
The pavilion “Convergence Stop” will not only serve Istanbul residents of Taksim Square, but it will also be moved eventually to locations such as Bakırköy Square, Waterfront Regulations between Salacak-Harem and Kadıköy Square.
The pavilion will continue to function as a participation platform during the urban design competitions of these areas. After the whole process, it will be placed in a yet to be selected park in Istanbul.
Joining Station designed by IND [Inter.National.Design] Istanbul branch was built in Istanbul Taksim Square in 2020. Note: At this text is written the pavilion has been requested for removal by the central government. It is expected it will be moved to Bagcılar Square.











![IND [ Inter.National.Design ]](https://upload.jidipi.com/logo/company/5f34i8-ind-%5Binter.national.design%5D.jpg)

![IND [ Inter.National.Design ]](https://upload.jidipi.com/fit-in/105x105/logo/company/5f34i8-ind-%5Binter.national.design%5D.jpg)

































