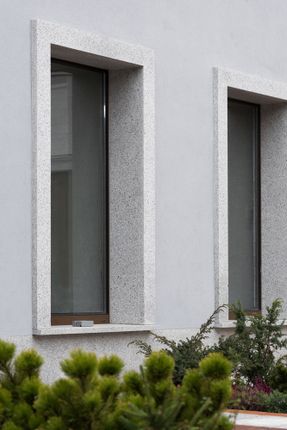Voznesensky 5
LEAD ARCHITECTS
Nata Tatunashvili, Natalia Mastalerzh, Lyudmila Gridneva, Anastasia Tikhomirova, Anna Kopeina
The reconstruction of all three parts of the building, located in Voznesensky Lane, made it possible to adapt it for new functions — offices, a restaurant and retail.
The degree of the intervention varied depending on the condition and historical value of each building. The building from the end of the 19th century, facing the side street, was restored.
Through the use of two shades of plaster, the historical design of the facade was emphasized while the plinth was encased in granite.
For the two-story building in the courtyard, a granite basement and granite slopes on the windows were added.
The most recent Soviet building inside the courtyard - a three-storey building given to the premises under commercial lease - underwent the most significant interventions.
The facade of the first two floors is clad in granite which, due to it’s thin rendering, retains the effect of sturdy construction and solidity.
Panoramic glazing and irregular column placement visually elevate the top floor.
This duality enhances the contrast between the bottom and top of the building - it seems to be two-story while actually retaining a three-storey volume.
The visual harmony of proportions in all the buildings creates a cosy space of the inner courtyard.
Of the three parts of the building located in Voznesensky Lane, only one two-story building, built at the end of the 19th century, and adapted to new functions - a restaurant and retail within the framework of the project, overlooks the lane itself. The remaining two buildings are located in the courtyard, where an arch painted in soft gold leads.
The courtyard is formed by three buildings and a brick wall belonging to the neighboring courtyard (it was cleared of plaster, revealing the historical masonry). In summer, part of the square will be occupied by the veranda of the restaurant.
The paving repeats the grid of the facades: the pitch of the walls is made of granite, the “windows” are lined with four types of clinker bricks. Part of the "window" squares is given over to trees and flower beds - a small regular garden has turned out, which enlivens the closed space of the yard.
The two-story building to the left of the arch occupies an office. Several careful interventions were made to adapt the old building to the new function. The window grid of the old façade was returned to its historical appearance, the windows were framed with new granite slopes.

The two floors of the building are connected by a new concrete staircase with a mirror march, "suspended" on thin bronze rods - the entire interior of the office is built around it.
It is zoned with partitions, some of which are glass, which allows light to pass deep into the room. Colored rectangles of different materials - a red-painted wall, an inlaid concrete counter - set accents in the space. Rectangular spots of decorative plaster on the walls act as abstract paintings.
Another building that organizes the yard is a three-story building given over to premises for commercial lease. Panoramic glazing and the irregular pitch of the columns visually tear off the last floor from the lower part, the facade of which is lined with granite.
Due to small-scale cutting into straws, the effect of whole-cut and solidity is achieved, which enhances the contrast between parts of the building. Thanks to the illusion of equal proportions with the other two buildings, a cozy courtyard space is created that resembles a room.



















