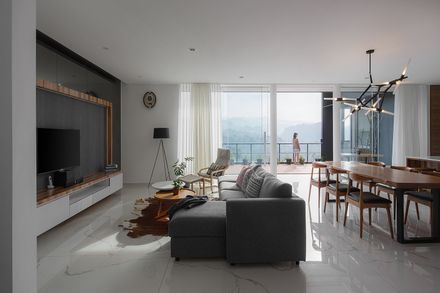CLIENT
Hendra Widjaja, Merry Widjaja
YEAR
2020
AREA
387 m²
ENGINEERING
Christian Sunarto
CONSULTANTS
Levina Zefanya
DESIGN TEAM
Regina Winarni, Sarip Mulyadi, Yemima Christiana
MANUFACTURERS
Signify, Dulux ICI Paint, Grohe Sanitary Fittings, LIXIL , SIKA waterproofing, TAMKO roofing shingles, TOTO sanitary wares, Tostem, Trimble Navigation, Wisma Sehati
Started from the need of unblocked view, the client briefed us to create a house that enabled them to enjoy the view from many areas of the house.
Located in a high end residential estate in northern part of Bandung. 3 Storey houses in Bandung with unblocked hill & valley view of eastern Bandung.
Another challenge was to create quite a lot of spaces for the client future needs in a relatively not too large land plot.
We combined both unblocked view potential & the need of space into this modern style house.
The exterior part was dominated by black paint color to reduce the glare due to it's east - west orientation.
We also created large hanging wall as a shade against hot western sun. The interior part was dominated with white color and timber accent to keep the warm ambience.
Timber element was displayed beautifully on it's floating teak staircase as one of the feature.
Climate wise, this house requires no aircon and flooded with plenty of natural light. Fresh air will continuously flowing in and out. For sure, the client will have relatively low utilities bill.




























