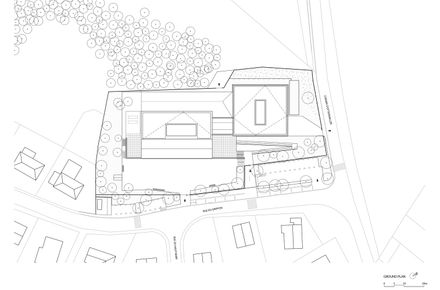
School and Extracurricular Group Otterswiller
MANUFACTURERS
Nora, Wienerberger
YEAR
2020
LOCATION
OTTERSWILLER, FRANCE
CATEGORY
KINDERGARTEN, SCHOOLS, SUSTAINABILITY
ARCHITECT
Philippe DAHAN - Urbane Kultur
CITY
Otterswiller
COUNTRY
France
Text description provided by architect.
Construction of a school and an extracurricular group including 2 kindergarten classes, 4 elementary classes, 1 extracurricular reception for 80 children, 1 sports activities room, 1 office, 1 library.
The project site is located between a 1970s residential neighborhood and a dense wood forming a clear boundary on which it is based.
The site is characterized by a strong topography, with a difference in levels of 4 to 6 meters. The existing building was perceived as an isolated object on this vast site, with no clear relationship to the topography.
The reorganization of the existing building modifies the initial perception: the extensions and the thickening of the ground floor define a base that accommodates the primary school. The roof is completed to transform the hipped roof into gables.
A uniform cladding insulates and dresses the transformed floor of the existing building. The kindergarten takes place here. The extension on the forest side completes the arrangement to house the common rooms, the library, and the activities room.
A new building houses the extra-curricular activities. With its location, its footprint, and its volume, it establishes a close and legible relationship with the transformed existing building. The glazed courtyard, shared by the kindergarten and the after-school center, links the two buildings.
The decomposition of the school group into autonomous architectural elements (the base, the longitudinal building of the kindergarten, the extensions of the common premises, and the extra-curricular center) establishes an until then non-existent relationship with the residential typology of the neighborhood while affirming the public status of the facility through a coherent architectural and landscaping treatment.
The rigor of the project's organization, the apparent simplicity of the occupation of the site, and of the management of accesses, are reflected in a deliberately refined design.
The palette of materials is reduced to the number of elements that make up the project: -anthracite grey structured bricks for the base (lower level) -white enameled dovetail tiles for the common areas and the kindergarten -white lacquered steel diamond scales for the building hosting the extra-curricular activities.
The image of the original building was marked by its heavy red tile roof. The use of the same material, with a different finish (white enameled tiles), allows a deep redefinition of the image of the building while keeping a clear link with the previous situation.
Environmental specificities: RT2012 BEPOS (positive energy building) level 3. Extensions with a wooden structure, clay tile cladding, bio-sourced insulation, green roofs, double-flow ventilation with energy recovery, triple glazing on the north facades, reduced water and electricity consumption, optimized maintenance, infiltrating exterior landscaping.





















