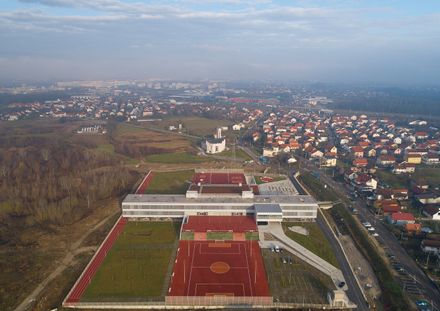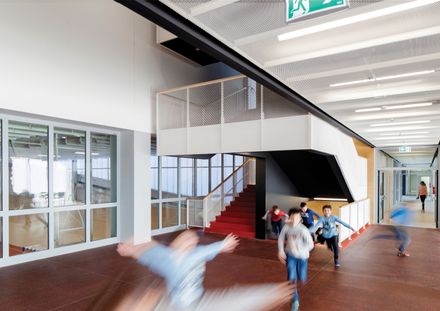Primary School Ivanja Reka
AREA
7850 m²
ARCHITECTURE
Marija Burmas, Ivo-Lola Petrić, Jakša Kalajžić
YEAR
2020
FIRE SAFETY
Inspekting, Milan Carević
GEOMECHANICAL
Krešimir Bolanča
DETAILS AND BUILDING PHYSICS
Mateo Biluš (AFKZ studio)
MAIN CONTRACTORS
ING-GRAD, Projektgradnja plus
HVAC
Nina Klepac (Design studio)
CATEGORY
Elementary & Middle School, Sustainability
PHOTOGRAPHS
Domagoj Blažević, Saša Tufegdžić
MANUFACTURERS
Sika, Armstrong Ceilings, Dott.Gallina, Knauf, Seves Glassblock, AMF, Arcelor-Mittal, Bemo, Schuco
STRUCTURAL ENGINEERING
Alen Batista (BBStructuralis), Davor Skejić (Faculty of civil engineering), Davor Skejić ((Faculty of civil engineering)
Ivanja Reka Primary School is located in area where Zagreb's urban tissue meets the suburban one, in the conflict zone between the urban sprawl and large-scale metropolitan infrastructures (shopping malls, industrial warehouses and traffic mega structures).
Built on Sava's old river bed, plagued by potential flooding and unstable soil.
The Neighbourhood of Ivanja Reka is located on the eastern edge of the city of Zagreb, next to a busy traffic hub that brings together suburban and city traffic at the city's eastern entrance.
The building is located in area planned for development of the town's central facilities.
Location is defined by frequent road on the east side of the scope, the local church and fire station to the north, and the football club on the south.
The architectural program defined a construction of a primary school for 720 students, housed in a 15 classrooms and sports hall with a total area of 7.850 m2 on a plot of 29.288 m2.
The outdoor areas include the main square and park, outdoor teaching areas, the school's training grounds with sports fields, and the traffic areas with parking. Building appears like a mirage, reminiscent perhaps Hollein's Aircraft Carrier City.
Since the site is located in the former river bed, any firm ground is at a considerable depth. Therefore, the building needed to be built on an embankment with reinforced ground that will protect it from floods and sinking.
From the mentioned limitations in the zone of construction, the necessity of infrastructural nature of the intervention in space has grown.
Building seeks to break the distinction between natural and artificial landscapes by forming a unified tissue, a new hybrid: an educational landscape.
The north-south axis is conceived as an axis of extending public contents of urban character with graded accessibility from super-public to private. The east-west axis houses the classroom tract.
By superimposing these two axes, at the meeting points, the project creates main urban generators of public life.
The pavilions of the multi-purpose auditorium, library, and sports hall are specific points, hybrids created at the contact of two types of trajectories.
They are the ultimate public houses, available to both the School's users and local residents. The educational landscape serves as a "social park", a space of intercultural meeting point.
The School construction is combination of reinforced concrete skeletal structure, and steel structure.
The building is divided into three constructive parts; school, sports hall and library/multipurpose auditorium.
The building foundation is slab with deep foundation pylons, as soil is of very poor quality.
The load-bearing structure of the school are reinforced concrete frames. The construction of the sports hall and multipurpose auditorium/library is steel planar lattice triangular girders.
The north and south façade is a system of aluminum fixed glazed single continuous façade, with movable aluminum blinds on south.
The west and east facade of the sports hall and multipurpose auditorium/library are translucent polycarbonate multilayer panels.
The building is designed to be low energy efficient. Advanced heating and ventilation systems are installed, with heat pumps, natural gas and solar collector used as heating energy.
A ground-to-water geothermal heat pump with a horizontal ground collector is used as the primary energy source. The initial investment as well as low maintenance and low energy costs are going to pay off in the long term.












































