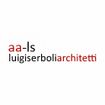
Pr House In Brescia
ARCHITECTS
aa-ls
DESIGN TEAM
Andrea Busi, Elena Mastinelli
MANUFACTURERS
Florim, Flos, Henge, Lualdi, Reggiani, Acerbis, Betacad, Ceretti B, Goldline, Schuco, Tecnogym
PHOTOGRAPHS
Ilario Piatti, Simone Bossi
AREA
465 m²
YEAR
2020
LOCATION
Brescia, Italy
CATEGORY
Houses
The proposed intervention has significantly modified the spatial and compositional relationships of the existing building in favour of a restrained construction with rigorous lines.
The stereometric, material, and chromatic choices mediate the relationship with the surroundings. The house does not impose itself as a novelty but inserts itself in the site as a mindful addition.
Through an architecture able to join and blend itself with the surrounding landscape a new empathy is established between building and place.

























