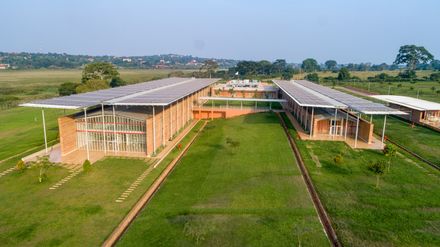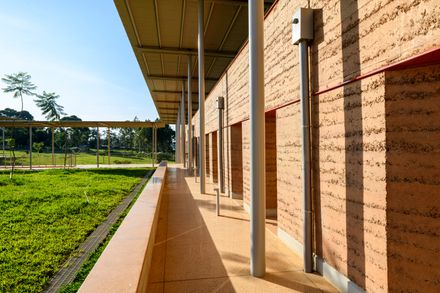
Children’s Surgical Hospital
CHILDREN'S SURGICAL HOSPITAL
Renzo Piano Building Workshop + Studio TAMassociati
CATEGORY
Hospital
LOCATION
ENTEBBE, UGANDA
AREA
9695 m²
YEAR
2020
PHOTOGRAPHS
Emmanuel Museruka – Malaika Media
MEP ENGINEER
Prisma Engineering
LANDSCAPE
Franco and Simona Giorgetta
STRUCTURAL ENGINEER
Milan Ingegneria
DESIGN TEAM
RPBW - G.Grandi (partner in charge), P.Carrera, A.Peschiera, D.Piano, Z.Sawaya and D. Ardant; F.Cappellini, I.Corsaro, D.Lange, F.Terranova (models); TAMassociati - R.Pantaleo, M.Lepore, S.Sfriso, V.Milan, L.Candelpergher, E. Vianello, M.Gerardi - EMERGENCY Field Operations Department, Building Division - Roberto Crestan, Carlo Maisano.
FIRE CONSULTANTS
GAE Engineering, J&A Consultants
Our vision of Africa has recently undergone a slow but steady development, from a neglected continent to the new frontier of an evolving world.
The challenge of this new project of Emergency NGO is to combine the practical requirements of a pediatric surgery hospital in Africa with the desire to create a model piece of architecture: rational, tangible, modern, beautiful, but firmly linked to tradition.
It is more than a mere hospital: the first architectural work in Africa designed by RPBW is a sign of extreme symbolic importance for the promotion of health care and culture in Uganda and in entire Africa.
The building will follow the curves that slope down to the lake. By following the course of the land, the hospital walls and the boundaries of its outdoor pathways will form terraces on which the hospital itself will stand, in a spatial continuum between interior and exterior, above and below.
The stacked walls will break the distinction between the various zones, creating a unity between the lake, the park, and the internal hospital environment.
Earth is the raw material used to build the homes of the poorest people in most parts of the world. It’s a simple, cheap building technique but one which, in Africa, is associated by most people with a past of poverty that needs to be forgotten.
We were fascinated by the idea of giving back some dignity to this technique, using the excavated land to build the load-bearing walls with the rammed earth technique.
The rammed earth technique is an ancient building method involving a mixture of earth, sand, gravel, binding agents, and a little water, compressed in wooden or metal frames or molds.
The great advantage is that substantially all the material is available locally, and there’s no need for highly specialized workers. An eye on sustainability, right from the construction phase.
This building, born from the earth, will get its energy from the sun. Indeed, the roof is made from a suspended canopy structure supporting 3,600 square meters of photovoltaic panels.
This system will ensure that the hospital has an autonomous electricity supply during the day.
The photovoltaic roof, “floating” above the building, will also guarantee shade for the hospital and all the uncovered walkways.











































