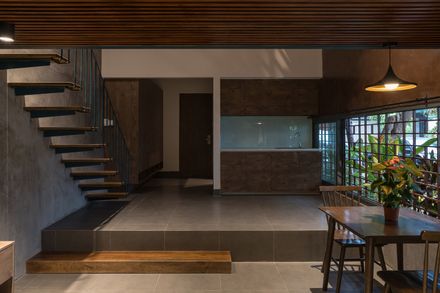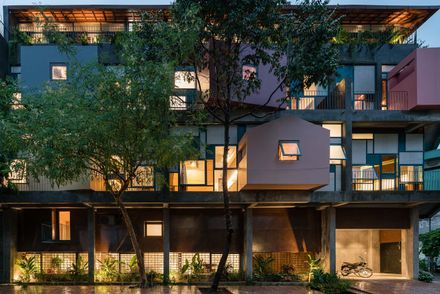Dai An Apartment
ARCHITECTS
H.2
TEXT BY
Nguyen Thi Xuan Hai
IRON
Mr. An
MANUFACTURERS
AutoDesk, Toto, Kelvin&Lux, Moc Gia Phat, TOA, Trimble Navigation, Xinfa
DESIGN TEAM
Trần Văn Huynh, Nguyễn Thị Xuân Hải, Đỗ Trọng Nhân Kiệt, Shreevardhan Joshi, Châu Minh Tiến, Nguyễn Văn Hóa, Trần Văn Hà
PHOTOGRAPHS
Quang Dam
OWNER
Mr Dinh
AREA
112 m²
YEAR
2020
CATEGORY
Apartments, Apartment Interiors
LOCATION
Thành Phố Vũng Tàu, Vietnam
The house is spread out through the ground floor, 2 floors and 1 garret. It had been renovated into a rental apartment.
The economic problem was to create maximum space and usable area. It also had to be easy to construct, blocky, solid but unique, attractive to young people. It also had to make the most of the green space.
The proposed solution was using lightweight structures to change the internal space; redistribution of uses: entrances, stairs; and light structures help to save costs in terms of both materials and construction labor.
The work was renovated into 9 rooms for rent (studio room), arranged as follows:1st floor: garage, reception and 1 studio.
2nd and 3rd floor : Each floor has 03 studios with private toilet, wide open space
Garret floor: renovated into 02 vip apartments with a larger area and dry-cleaning area.
The main materials are iron frame, cement-board plate, iron wall, glass, all of which create flexibility and ease of construction for renovation works.
The colorful bungalows rotate in different directions to create a strong movement, which contributes to covering the old concrete columns and structures of the house.
The 2nd and 3rd floors have 6 rooms, each with 1 bungalow block, it is the neat integration of the functions into one integrated block: bedroom, wardrobe, kitchen.
Two fronts are the advantage of the apartment, so the rooms open to the balcony with 2 fronts. If the lower floors show a youthful dynamism, the 2 garret apartments tend to be rustic and minimalistic.
The garret has a traditional tiled roof showing off the structure for the truss, opening to the view of hanging gardens running along the house, bringing the sense of space of a mini penthouse. Standing on 2 garret rooms, you can see the mountain view of Vung Tau city.
The apartment is completed by wooden furniture, bringing a warm feeling. The painted wall is gray, the base of the facade is accentuated with the steel plate material and is painted in rust to create a strong. These tones contribute to the highlight of the colorful bungalow moving above.



























