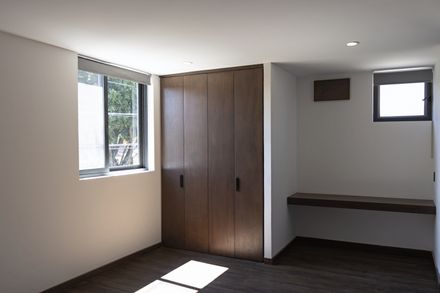Living 304 Single-Family Home
YEAR
2020
LOCATION
León, Mexico
CATEGORY
Residential
Located in the southern area of the city of León, Mexico, the approach of the project is to transform and densify a disused single-family home on a low scale, into a condominium of 5 apartments, reusing a part of the structure with a surface area of 384 square meters.
Formally, it proposes creating 3 blocks, 1 of them reuses the existing structure and serves as the main design axis, and 2 new blocks, in which a central patio is created, a covered terrace for the coexistence of the inhabitants and 2 private patios for the residents. Apartments that are on the ground floor.
The apartments total 465 square meters in which the project develops a low-rise condominium, seeking to avoid a semi-detached apartment scheme, resulting in an easily accessible community at street level.
Los materiales principales son: The project suggests 2 typologies in the apartments: the first sets the services in the longitudinal strip of the apartment and the second makes an L-shaped approach, where the room is more private.
The main materials are: concrete, metal, wood and gray extruded brick that make up the double wall of the structure resulting in the final appearance.aparente, metal, madera y ladrillo extruido de color gris que conforma el doble muro de la estructura dando como resultante la apariencia final.













