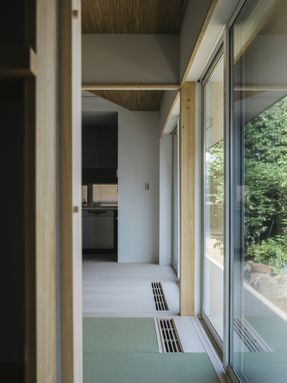Big Loft House
PHOTOGRAPHS
Katsumasa Tanaka
MANUFACTURES
Marushika Ceramics
LOCATION
Japan
CATEGORY
Houses
ARCHITECT IN CHARGE
Minoru Ko
DESIGN TEAM
inoru Design
STRUCTURAL ENGINEER
Megumi Tamura
There was a traditional scenery of thatched-roof houses and rice fields In the Tokyo west side area.
We tried to revive the original scenery by a thick thatched-roof.
We made a large volume roof with a continuous eaves and set back window holes.
The daughter is living in the big roof and her parents is living under the roof.
The big roof gives different characters for the top and bottom space.
The surplus space of the roof is designed for a high side light for the 1st floor. That makes the 1st floor is filled with charming day lights and quiet environment.
The 2nd floor is a large attic style space for children playing. The arrangement of the windows is to fit the pattern of the exterior wood chips.





















