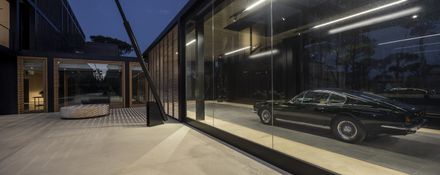Sakeit El Misk Residence
PHOTOGRAPHS
Wissam Chaaya
AREA
2390 m²
SITE AREA
3714 m2
Plot # 2186-2187 is a private residence located on a site of 3,714 square meters in Sakiet El Misk, Mount Lebanon; at an altitude of approximately 900 meters.
With a total built-up area of 2,390 square meters, the scheme is based on the desire to preserve the large number of trees scattered throughout the site.
The trees, along with a 10-meter drop at the northern periphery of the site, jointly formed the constraints which led to the resulting programmatic organization of the project.
The scheme gives shape to two entities, separating various independent programmatic functions.
In an effort to simultaneously allow for the ultimate experience of the northern view as well as that of the concentration of trees in the center of the site, the main residential volume is placed at the northwestern corner of the site.
This three-floor volume houses four master bedrooms, a 10.25-high reception space, and the main kitchen.
The remaining strip of land between the central pinery and the setback from the street houses a 76-by-7.5-meter one-story volume.
This separate structure fences off the plot and accommodates secondary functions.
This entity spans and encloses the entire length of the site’s street-fronting periphery, containing a vehicular reception space.
This exceptional vehicular drop-off is afforded a view of the pine garden on one side, and the street on the other, through fully-glazed frames.
The rest of the longitudinal volume consists of an indoor pool, a spa, a gym, staff quarters, and storage spaces.
The project facades are clad in retractable wooden louvers, rendering the house a monolith when closed.
When opened, the primary inhabitable functions of the house become balconies, fully exposed to the elements, the surrounding forest, and open views in multiple orientations.



























