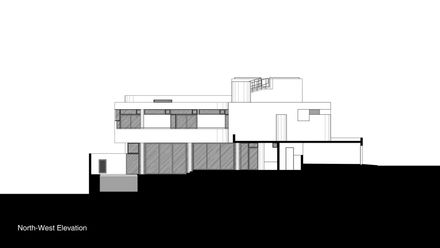
216 Ocean View Drive House
MANUFACTURERS
AutoDesk, Geberit, Blanco, HEWI, Legrand, Meir, Villeroy & Boch, Mentis,
OGGIE, Rauch, Samsung, Smeg, Trimble Navigation, Zennio
LEAD ARCHITECTS
Robert Silke & Partners
DESIGN TEAM
Alexander Geh, Robert McGiven, Nuhaa Soeker, Robert Silke
STRUCTURAL ENGINEER
S&T Consulting Engineers
MEP ENGINEERS
SolutionStation
CONSTRUCTION COMPANY
Blackland Construction
LANDSCAPE
Robert Silke & Partners
QUANTITY SURVEYOR
Khats & Sparks
TOWN PLANNER
D&S Planning Studio
HERITAGE PRACTITIONER
Ashley Lillie
DECORATION & STYLING
Lankham House Interiors
CATEGORY
Houses, Houses Interiors
LOCATION
Cape Town, South Africa
Text description provided by architect.
This sophisticated home, for a family of blue-chip property developers, presents as both futuristic and established, all at the same time.
It’s rare to find an enlightened client with a yen for good architecture and the confidence to realize something eccentric, sculptural and out-of-the-box in an aesthetically conservative neighborhood.
The couple met in Tel Aviv where they developed an abiding love of the White City, which was designed by Bauhaus architects escaping the Nazis.
This 600m² family home achieves its luxury through soaring sculptural volumes and guards its privacy by making the most of the established “jungle” for which the site was specifically acquired.
By lovingly retaining all existing trees, the house avoids the nouveau riche scorched earth policy which has become de rigeur on Cape Town’s Atlantic Seaboard.
On a corner plot of 700m² the house departs from the suburban norm by lining its two street edges as a perimeter block - creating a protected private garden with sea views and precious northern aspect.
As an appropriate reflection of the personality of the clients, the muscular public façades are solid and reserved - whilst the private facades are extroverted and heavily fenestrated with super-sized panes of sliding glass.
All living, dining and kitchen areas are easily accessed on the high-volume ground floor entrance level with large covered wraparound braai terraces, pool and lawn.
Upstairs, via a dramatic stairwell with jungle aspects, the growing family’s four bedrooms all share one huge and magnificent nautical view terrace with arcadian vistas over Cape Town’s Atlantic suburbs.
The rooftop vegetable garden (accessed via outdoor spiral stair) is a private place of prospect for the couple – safely kept away from the kids by lock and key.
Bold and theatrical (yet understated and pragmatic) this svelte house has no gold on the taps and no fur on the handrails - because the joy here rather comes from sculptural form, light & space.
























