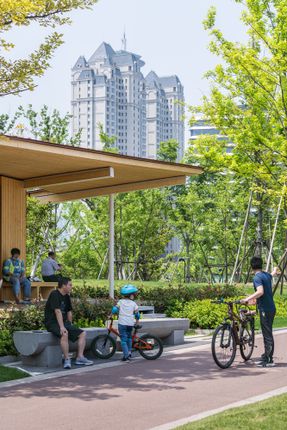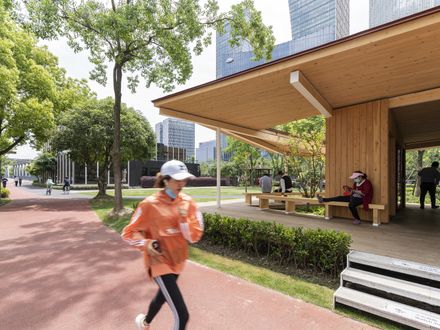
River View Service Kiosk
GENERAL CONTRACTOR
Shanghai SKF Construction Co. Ltd.
COOPERATION
Shanghai SKF Construction Co. Ltd.
CLIENT
Shanghai East Bund Investment (Group) Co., Ltd.
PARTNER IN CHARGE
Bin Zhang, Wei Zhou
PHOTOGRAPHS
Min Yang
AREA
207 m²
YEAR
2020
LOCATION
Shanghai, China
CATEGORY
Landscape Architecture, Rest Area
In the Project on Public Space Connection of both Banks of Huangpu River, 22 River View Service Stations have been constructed in the 22 km long riverside public space of the East Bank of Huangpu River.
These stations have been widely praised in everyday use and visit, which proves that as new urban infrastructure, the public service stations play a crucial role in improving urban public space quality and participation of citizens.
For better public service, the Municipality of Pudong New Area put forward the idea of building an additional River View Service Kiosk in about one kilometer spacing between every two service stations.
In other words, there will be a service station or kiosk every 500 meters in the riverside of the East Bank of Huangpu River.
Based on such an idea, the Municipality decided to build No.2 kiosk, No.3 kiosk, and No.4 kiosk as three experimental kiosks between No.2 and No.5 River View Service Station.
The Kiosk inherits the same functions of the River View Service Station as a public restroom and public rest area. Its floor space is reduced to some 70m².
The restroom is designed with three toilet cubicles. An open corridor separates the cubicles and the function area where there are washbasins, toolrooms, vending machines, and lockers.
The whole public restroom covers a compact area of 27m². Some 40m²are distributed to the public rest area.
This space adjoins the public restroom as an open kiosk with a roof but without enclosure on the other three sides. There is a triangle patio with one side attached to the exterior of the public restroom.
The River View Service Kiosk is appropriately optimized based on the standardized lightweight construction type and material characteristics of the River View Service Station, which are adapted to rapid construction. It inherits the spatial juxtaposition of the restroom and rest kiosk from River View Service Station.
The design continues to adopt a steel-wood mixed structure system and extended eave roof with a semi-spiral ruled surface and an inward one-way gentle slope around the top of the patio. However, since the rest area is designed without enclosure, the window frame adopted in River View Service Station can no longer be used as a joist-like vertical structure.
Two slender round steel columns were set up to support the entire roof along with the restroom enclosure. Due to a significant reduction in building scale, the height of the cornice must be lowered.
As a result, the unidirectional purlin roof used in River View Service Station will be too thick. Therefore, to make a more direct expression on structure and tectonics, a seemingly lighter (actually heavier) NLT flat roof system is adopted.
Also, some exposed side wood-paneled main steel beams are used as a visual transition between roof and columns.
When the standard architectural form is placed in the specific site, it is still necessary to keep full interaction with the surrounding environment through subtle terrain adaptation processing, and strengthen the characteristics of every single site, so that the Kiosk can continue to be a “landscape amplifier”.
No.2 kiosk and No.4 kiosk are respectively located on a wooden platform over green space. Both platforms face toward the Huangpu River and are close to running tracks, but they are built on slightly different terrain.
No.2 kiosk is located on an independent small hill where the terrain is slightly higher. There is a broader riverside view on its left side; the No.4 kiosk is located in the island-like area where the running track and cycling track are bifurcated and combined along the Pedestrian Bridge over Taitong Ferry Station.
There is a broader riverside view on its right side. The restrooms and rest areas of these two kiosks are built in faces of running tracks through side-by-side juxtaposition, with a mirror-image relation of each other.
Such design offers passersby easy access from running tracks and locates the two rest kiosks where there is an open broader riverside view.
No.3 kiosk is located on a small rigid paving hathpace at the end of the terrace garden and Moon Bay valley. The site, where three riverside tracks meet, is designed in face of riverside view with a set of big steps and completely occupied by the Service Kiosk.
Hence, the Kiosk is designed by rotating 90 degrees, so that the restroom is moved close to the boundary of the retaining wall at the back of the site, and the rest area on the hathpace is turned into an observation deck surrounded on three sides by river view.
The kiosk is directly set on the original pavement rather than being overhung. The triangle patio is covered with a polycarbonate panel as a skylight.
The river-view long bench against the enclosure of the restrooms is set below the skylight.
This design not only has enlarged the effective space of the rest kiosk but also has considered both passersby and visitors who want refreshing rest and to admire the scenery in such an excellent river view platform.










































