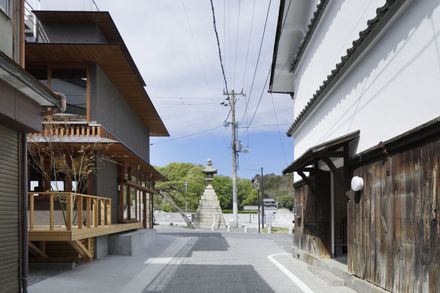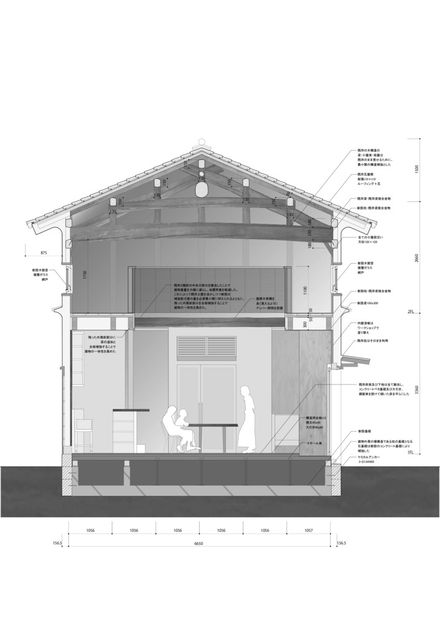Soil Setoda
ARCHITECTS
Horiuchi Inatomi Architects
LOCATION
Onomichi, Japan
CATEGORY
Hotels, Tourism, Renovation
AREA
318 m²
YEAR
2021
INTERIOR DESIGN
Studio Dig.
ART DIRECTION
Maquette
PHOTOGRAPHER
Adhoc
AREA DINING AND HOTEL
188 m2
AREA TOURIST INFORMATION CENTER AND SHOP
130 m2
ARCHITECTS
Horiuchi Inatomi Architects
As part of a regional revitalization project in Setoda-cho Onomichi City Hiroshima, an island along the Shimanami Kaido.
A complex of two buildings that is the gateway to the Shiomachi shopping street and is located near Setoda Port.
The tourist information center is a 140-year-old dozo storehouse renovation, and while keeping the façade which was once a symbol of the island's prosperity, it has been made a sustainable building by providing an inside and seismic retrofitting.
The dining room is a stepped space from the sea side to the terrace, where people can easily enter and become a place like a living room in the town.
From the outside, we aim to make the scenery created by people as a new landmark. The hotel on the 2nd floor has large windows, and people can enjoy the Setoda Suido in front.
















