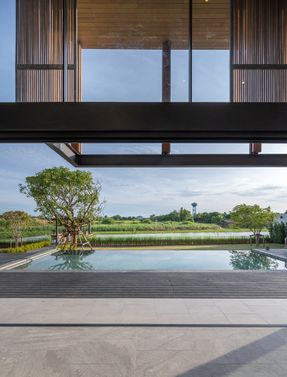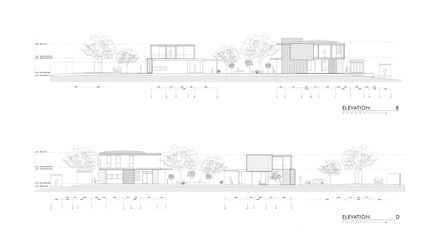YEAR
2021
PHOTOGRAPHS
Rungkit Charoenwat
MANUFACTURERS
CASA ROCCA, TOA, WDC
LEAD ARCHITECT
Boonyagan Rueangwong
ARCHITECTURAL DETAIL DESIGNER
Pachara Bousang
INTERIOR DESIGNER
Preechaya Muanggosai
INTERIOR DRAWING DESIGNER
Thanonchai Sunphum
MEP ENGINEER
Teerapong Udomwattanapong
CONTRACTOR
Sakkayapab Construction Company Limited
LANDSCAPE DESIGNER
Patchara Patcharoen
STRUCTURAL ENGINEER
Akkharanan Bunchanchirophat
An idea of having a house that is going to serve as a home to himself and his family, once retired, and home to an extended family of his newlywed son is what he has been dreaming of for the past decades.
A site is located in the suburb of Thailand, Suphanburi Province. The deep and narrow plot is a drawback, yet has its own beauty itself.
A spectacular divine landscape of rice fields and creeks at the rear end. A scenery that could not be taken for granted.
In order to bring out the distinctive character of the site and combine it with the needs of the clients.
We decided to split the dwelling into two separated buildings; enhancing more open space at the center with a court between the buildings.
This ensures the house has more variety of greenery views from both inside and outside of the property.
Inside the main house, a double volume space was placed with a 10-meter-wide opening at the living and dining area.
It helps connect the families together while enjoying the breeze of the natural landscape beyond.
A separated building at the front serves as a garage at the lower level and the upper level provides a bedroom for guests who come to visit, which a green center court can be visible from up there.
The house was represented in a Modern Tropical style, which combines the use of appealing natural material and delicate man-made material; such as teak wood, stones, ceramic tiles, and glazing.
A structure is mainly made of steel in order to provide more spatial spaces and to avoid the bulkiness of the concrete structure.
This house would definitely be able to hold the family of two generations, the elders who are ready to retire and the other whose lives have just started, tightly together.
“A house shall be able to create activities on its own for everyone; shall provide everyone’s favorite corner; shall suit everyone; shall tie the family together.

































