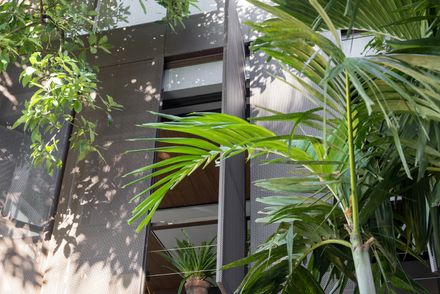Luís Delfino House
ARCHITECTS
Pimont Arquitetura
LOCATION
Florianópolis, Brazil
CATEGORY
Houses
PROJECT TEAM
Henrique Pimont, Alejandro Ortiz E Pedro Borges Osório
YEAR
2021
On a tiny lot, on a corner in the heart of the city, this “tiny house” explores verticality, privacy, and permeability.
Opening between the vegetation and against the sun, the façade panels guarantee the desired level of privacy at every hour of the day.
The panels are pivoting frames coated with extruded aluminum sheets. When closed, the panels give clarity to the house's volumetric reading, where wood, concrete, and metal take turns.
Transparency and permeability take turns from the front closing of the land, vertically and horizontally, in metal, wood, and concrete.
Viewed from the inside, the panels reveal all their transparency, ensuring rich visual contact with the vegetation and the city.
























