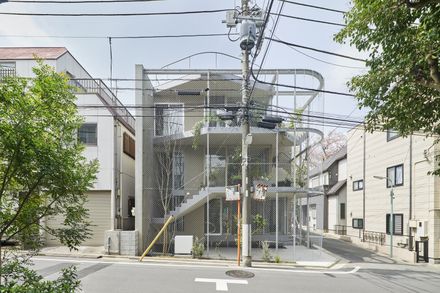Weather House
CATEGORY
Houses
AREA
165 m²
YEAR
2021
STRUCTURE ENGINEERS
Kinoshita Structural Engineers
ARCHITECTURE DESIGNERS
Tetsushi Tominaga, Lisa Ono, Aoi Nahata
When you take a walk in the park, you will find a place to stay and change the way you spend your time depending on the weather, season, and time of the day.
The site is a corner of a small residential area in Tokyo. It is surrounded by a large park, a small park, and a long walkway connecting them.
The park and the walkway blend in with the surrounding residential area while creating an environment that is unique to this place.
Therefore, we decided to gently draw the walkway in front of the house into the entire building.
This path connects the house to the surrounding environment, and makes it ambiguous to what extent it is a city and what extent it is a house.
Like the slopes and park square that appear when you take a walk, the stairs, which are all different in shape and slope, and the spaces of various sizes are arranged to loosely connect the spaces of the entire building.
The walls surrounding the street are made of chain-link wire mesh on two sides and RC walls on two sides.
The two sides facing the road are wrapped with chain-link wire mesh to reduce the resolution between private and public spaces, while the chain-link wire mesh is covered with vine plants to wrap the entire road with the same changes as the surrounding environment.
The RC wall side is an interior space where one can hide in seclusion, and the structure is similarly designed to gradually blend into the city.
The two sides of the wall are different from each other, and one can go around the house to find a place to stay.
The path connecting each space becomes a big path or a small path depending on the weather and the season. At other times, it becomes a hill where you can sit and look at the scenery, and at other times, it becomes a park square where everyone can gather, and its usage continues to change with the environment.
By finding a place to live in an environment that keeps changing like a walkway in a park within a single building, it will create a new sense of distance and relationship with the family. As various lifestyle changes are expected in the future ,we want resident to spend time in their new homes by freely finding a place for themselves and their families at that time.


























