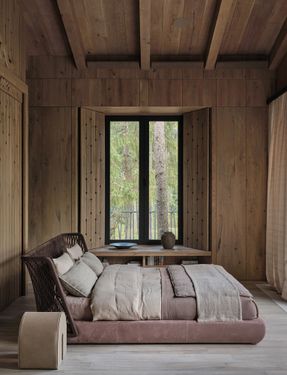Hill House
MANUFACTURERS
Baxter, HAY, Axolight, CERÁMICA CIELO, Gessi, Schueco
YEAR
2021
The organic topography of the hill area prompted the architectural concept of the house. Therefore, the lower floor appears as a hill extension and includes a garage, storage, and utility rooms.
All the natural values of the site are taken into account in the concept of the building. So the first floor is a continuation of the mountain.
There is a garage, storage room and other utility rooms. All main rooms are on the second floor. From here you have the best views of the forest and the river that flows next to the house.
All the main living spaces are located on the second floor, which commands the most picturesque view of the forest with a creek. Local natural materials were prioritized for the construction of this house.
Local natural materials were used to build the house. The external facade of the house is lined with a unique black stone from Karelia, gabbro-diabase. In interior decoration we use natural oak.
The exterior is coated in unique black stone from the Karelia region, called gabbro-diabase.
Natural oak was chosen for the interior finish of the house.
Delicate sliding shutters to the house windows with traditional Russian saw-cut carving were added to emphasize its rustic style.
The facade of the building reflects not only modern architectural solutions, but also details that reflect the building's belonging to the historical and cultural tradition of the territory.
On the windows, we added openwork sliding shutters with traditional sawn carvings, which are associated with rustic style. The balcony on the second floor has a lifting mechanism for the passage of a fire truck if necessary.











































