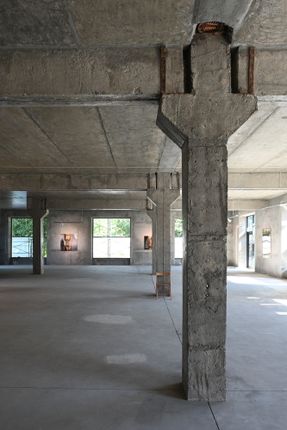Tymen Printing House Reconstruction
CATEGORY
Adaptive Reuse, Cultural Center, Historic Preservation
LOCATION
Tyumen, Russia
DESIGN TEAM
Dmitry Morozov, Alexander Savchenkov, Daniil Devayshin,
YEAR
2021
The complex consists of three buildings, two of which are cultural heritage objects.
Originally these buildings were built in the beginning of the XX century for a commercial purpose.
Even though the object is located on one of the busiest streets of the city, the buildings have not been used for the last twenty years, and their condition at the time of design left much to be desired.
In fact, the historical volumes have lost their original appearance: the composition of the facade was violated, the authentic brickwork was largely lost, the proportions and pattern of window and door openings were greatly distorted.
The project created by A61architects provided for a thorough restoration of the historical features of the heritage buildings.
The third building of the complex, which was built during the Soviet period, on the contrary, received an emphatically contemporary appearance.
Historical objects will once again perform a commercial function, and the attached buildings will accommodate office and public spaces.
The concept of landscaping involves the creation of a modern background landscape environment that supports the historical status of the place and at the same time meets the current requirements of a comfortable business space.
The solution of the courtyard space is designed to harmonize the neighborhood of historical objects and modern architectural solutions.
The courtyard is full of contemporary architectural objects and comfortable recreation areas.

























