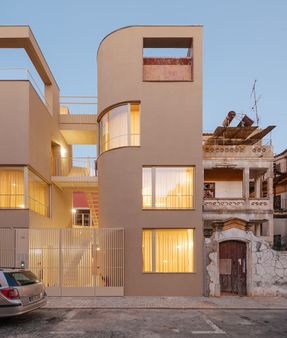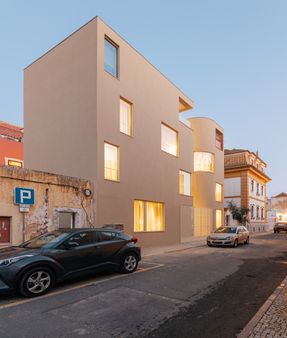DESIGN TEAM
Sérgio Antunes, Sofia Reis Couto, Tânia Sousa, Carolina Rocha, Rui Baltazar, Ivo Lapa, Dora Jerbic, Anna Cavenago, Afonso Nunes, Kasia Cichecka + António Louro, José Castro Caldas, Paula Vargas
LOCATION
Vila Real De Santo António, Portugal
CATEGORY
Houses, Extension



MUSTARD BUILDING - THE INTERIOR SERENITY
The second chapter of the rose-house begins with the city code. The rules allow us to construct a new addition to the existent building on the back of the plot facing Princesa Street.

Being Vila Real de Santo Antonio city center heritage protected, we had strict rules to follow: (1) all new buildings are obliged to have exactly 12m height; (2) to have a clear distinction between old buildings and new additions, the design façade should not be similar to Pombalino style - rectangular french windows organized in an orthogonal grid.
We took the challenge set by the regulations and we created a four-floor building divided in two to allow more light in the central patio.
To improve the opportunities for social interaction and the common amenities of the residential complex, it was decided to use the last floor to locate a small swimming pool and a terrace for sunbathing.
The dimension of the windows and the ability to disappear inside the walls can transform the living rooms almost into outdoor terraces making the most of the weather of this region.
For the interior, our option was to explore the opposite of the exotism of the existent building and design calm interiors similar in all the flats with wood and cream terrazzo.
To this relaxing atmosphere, we added a bold element – an open partition of wood painted in a gradient of pink that organizes the social space of the flats and makes the chromatic connection with the beginning of this story: the rose building, that now is mustard-rose.





































