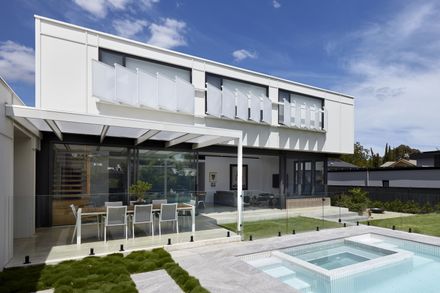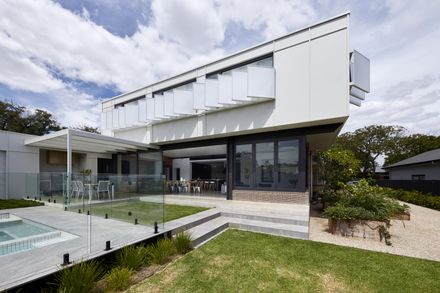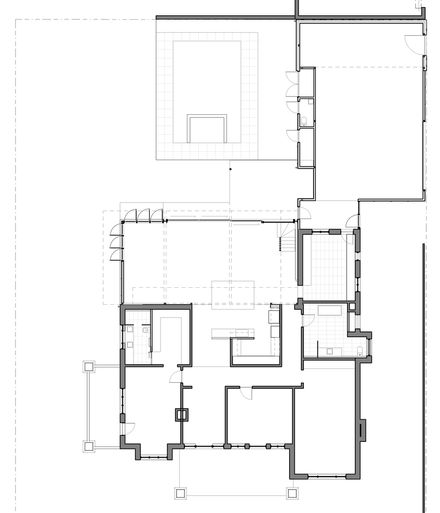LOCATION
Adelaide, Australia
LANDSCAPE DESIGN
Annie Deere Garden Design
MANUFACTURERS
CDK stone, James Hardie, Revolution Roofing
CATEGORY
Houses
LANDSCAPE CONSTRUCTION
Polgreen Landscaping
AREA
350 m²
MECHANICAL
Mega Air
STRUCTURAL STEEL
Stevens Group
YEAR
2021
The brief required additional living space spilling out to a generous northern rear garden, with additional bedrooms, as well as shifting vehicle access to the secondary frontage.
Due to character zone planning restrictions, sympathetic street facades and scale were carefully considered.
The new structure is deliberately free standing and expressed against the existing fabric, with an offset upper level to create opening for a continuous skylight to invite natural light into spaces deep within the plan.
The geometric composition of new structure and materials reference classic bungalow typology, with a modern industrial aesthetic.























