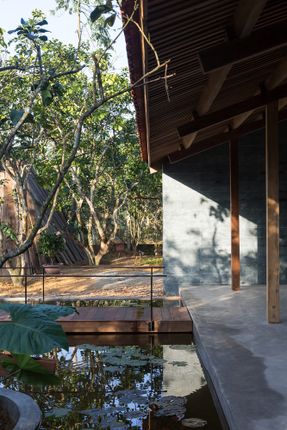Hachi Lily House
YEAR
2021
PHOTOGRAPHS
Hoang Le
LEAD ARCHITECT
Nguyen Huu Son Duong
MANUFACTURERS
Hafele, Toto, DDK
MODEL MAKER
Nguyen Van Det
PROJECT ARCHITECTS
Nguyen Minh Nhat, Le Nguyen Viet Quan
LOCATION
Hue, Vietnam
Tucked into a pomelo village that is wrapped by a beautiful winding river before it flows to the center of Hue ( a tourist city in the middle of Vietnam) this small timber house_ named Hachi Lily_ is built as a bungalow to meet the owner’s dream of creating a ‘’retreat’’; where the family (who has come back from a big and noisy city) can enjoy the privacy and fresh atmosphere inside a garden full of pomelo flowers.
It is also a base for the family to look after a homestay project that will be also built in the pomelo garden as their own business.
This 115-square-metre house is designed with a composition of a common area, 2 bedrooms, 2 restrooms and their surrounding spaces.
The common area including living, dinning area and kitchenette connects with a veranda that goes along the main façade, facing a water lily pond in front of the house.
There is a small wooden bridge across the pond as the main access.
The 2 bed rooms and restrooms offer privacy and calming atmosphere by a natural stone wall that wraps around, creating the inner gardens for each space.
The outdoor showers are the interesting feature in each inner garden.
A timber mezzanine shining by a roof top skylight is the family ‘s library and storage.
It’s interesting to read a book nearby a small window and enjoy the pomelo garden underneath.
All the spaces of the house are covered by a large slopping roof that ensures shadowing and helps in adapting the tropical climate of the site where it's always full of harsh sunlight in the summer and prolonged heavy rains in winter.
Most of the furniture, main frame and walls of the house are made of reclaimed lumbers collected from the structure of old demolished buildings.
Different types of stone, wood, concrete, glass, terracotta, textile, water, greenery… create a good color palette.
The children and their grandmother can have a good sleep in this cozy and calming atmosphere.
























































