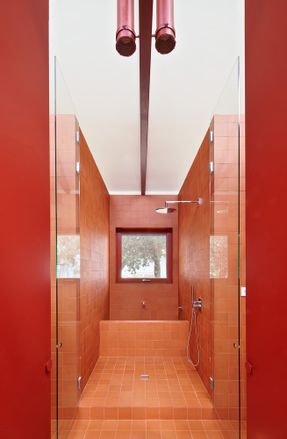
Sant Antoni de Vilamajor House
STRUCTURAL CALCULATIONS
LaiArq Estructures Arquitectòniques
ENGINEERING
TDI Enginyers
CATEGORY
Houses
The house is located in a plot with a steep ascendant incline, with views and good natural lighting in the higher area.
The project stands out for an evident separation between the day area and the night area, which is emphasized even more through the construction system and the structure of each of them.
On the one hand, the day area, in contact with the land, is defined through a heavy wall structure. On the other hand, the night area, elevated from the plot, is conceived with a light construction system and a porticoed structure that stands on top of the basement/parking.
The stepped shape of the day area defines the program without the need of dividing the space with walls, thus ensuring visuals from one side to the other.
There is also a clear hierarchy in the spaces’ size, in order to define the different uses: study – dining room – kitchen – living room (from small to big). However, we can find a lineal scheme without hierarchy in the bedroom sequence.
They are opened to the common area through big double shutter doors and they are elevated beyond the concrete block volume, looking for better natural lighting.
Through a horizontal glass plane that defines a skylight, the contact between the common area volume (white) and the bedroom / storage volume (red) is avoided, in order to separate and emphasize even more the two worlds.
Equally, this skylight provides the hallway with natural light.
This cut also creates an axis in the house that is emphasized with a sequence of pillars that shows the weight of the vegetal roof and is extended until the garden of the house, merging with the landscape.












