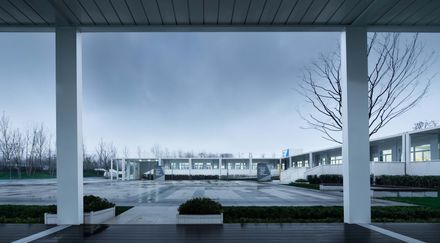Container Campus of Jiangxinzhou Middle School
CONTAINER CAMPUS OF JIANGXINZHOU MIDDLE SCHOOL
Adinju
ARCHITECT IN CHARGE
Huaying Zhong
PROJECT LEADER
Junshi Chen
ARCHITECTURAL DESIGN
Fei Liu
DESIGN TEAM
Huaying Zhong, Mengwei Xu, Qinglai Dai
CLIENT
Singapore Nanjing Eco Hi-tech Island
STRUCTURE ENGINEER
Yun Wan
LANDSCAPE ARCHITECTS
Tao Yu, Chengtian Ruan
ELECTRICAL ENGINEER
Shuang Miu
PLUMBING ENGINEER
Xiao Zhou
COLLABORATORS
Suzhou Hosen New Intelligent Container Technology Co. LTD
In the middle of the Yangtze river is an island called Jiangxinzhou .In the middle of the Yangtze river is an island called Jiangxinzhou .

Here is the place established of our Temporary School that covers an area of 11,200 square meters and has a floor area of 2,872 square meters with teaching building covers an area of 1,720 square meters, administrative buildings 1,043 square meters, the guards and logistic office 72 square meters, a parkland 4,430 square meters.
Standing opposite the hustle and bustle of the western city, the tranquil island is also slightly changing to keep up with the development of urbanization.
To develop the island, the middle school here will be replaced with the new campus of the famous Nanjing Jinling Middle School.
It is the island stands Our Temporary School that provide leaning place for students during reconstruction .
To save cost and reduce construction areas, our school shares the existing playground and laboratory with a nearby primary school.
To save the construction time and guarantee students of entrance time, all buildings of our school were assembled by prefabricated container components.
All the prefabricated containers stand in three sides of a parkland which is served as an activity space. Studying in the prefabricated containers provide students with good learning environment.
Finally, the cost and time saved, yet, the Temporary School was built with high quality.



















