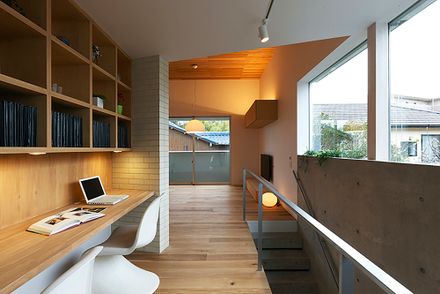CATEGORY
Houses
Area
142 m²
Year
2012
The project is for a mother, a son and his wife with two children living together.
All of the adults are holding a job; therefore parking space for 3 cars is needed.
An open space for cars is preferentially considered on the ground floor, and then the rest is for spatial constitution.
The perforated simple box house seems like ‘floating’ above the open space.
The 1st floor is the mother’s bedroom and water circulation.
The 2nd floor is for the children.
The result of discussion is that they get a maximum public space of LDK to enhance information and communication among the families.
The younger generation decided to minimize the private space and make the public space as a one room with the sliding doors open.
The celling heights of public parts and private rooms are also different so as to ensure the volume of the public space.
The constitution of openings on the wall has been taken account of neighboring houses and the other side of the street.
Because of the couple’s request that they want to enjoy the texture of materials while living in the house, finish materials, like wood, brick tiles, concrete, iron, stainless steels etc. were used in places.
These interspersed materials inclusive of lighting and furniture form a pop warm space.
Although the house is not big, the relationship among the families can be enhanced.




























