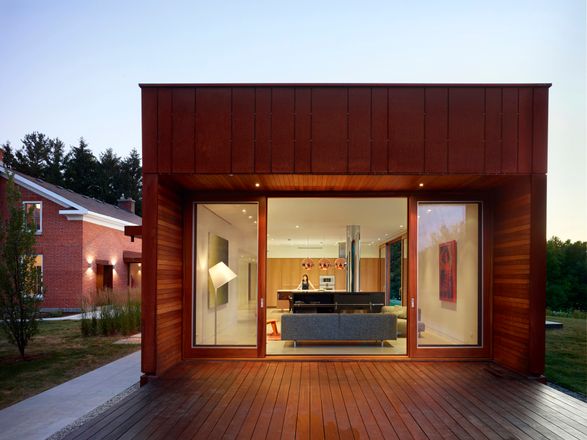
Mineral Springs
CATEGORY
Houses, Extension
AREA
1000 ft²
YEAR
2012
Built on 16 acres of land in the Niagara Escarpment – a working countryside and UNESCO World Biosphere Reserve – this house extension makes a strong connection to its natural environment and a century farmhouse on the site.
Designed as additional living space for a family of four, the 1,000 sq.ft. long single-storey addition is connected to the existing farmhouse by a glass link.
The offset creates an intimate courtyard between it and the farmhouse, with views through the house to the Escarpment beyond.
The extension is clad in COR-TEN steel panels and IPE wood siding, while the windows are white oak on the interior and sapele mahogany on the exterior.
Sustainable design components include a reflective roof membrane, radiant concrete floors, geothermal ground source heat pump, heat mirror high R-value sealed window units, motorized operable skylights for passive cooling, south overhang canopy over south facing windows for solar shading in summer, increased wall and roof insulation, and low VOC finishes.
A modest refurbishment of the existing farmhouse ties it materially into the extension.











