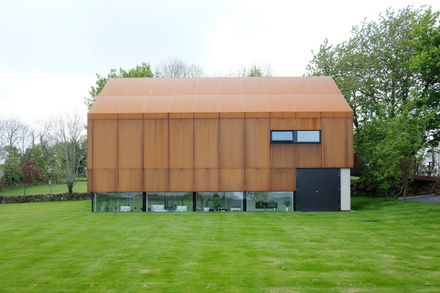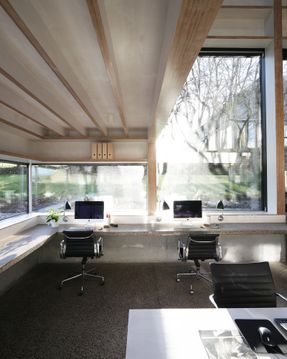
Fallahogey Studio
ARCHITECTS
McGarry-Moon Architects
CONTRACTOR
Alan Moon Joinery & Building Contractor
MANUFACTURERS
McMonagle Stone, Ballycastle Homecare, Hutchinson Engineering, Norman Wallace Joinery, Old Manse Joinery, Top Glass Contracts, Windows
YEAR
2017
LOCATION
Kilrea, United Kingdom
CATEGORY
Offices
Text description provided by architect.
E new office is situated in the lower garden of McGarry-Moons current home and studio, the award-winning Fallahogey House.
Modelled to resemble the small agricultural metal sheds that abound in the rural locality, the office mirrors vernacular architecture, without mimicking it.
Whilst the corten-clad exterior appears seamless and restrained, the interior reveals a surprising play in levels, serving several functions within a small area.
Not only is the building to become the new office, it is also a garage for the nearby house.
And is to be able to provide in the future a level access bedroom and shower room, for relatives with mobility issues.
The office is accessed via a perforated corten steel bridge, passing through the existing apple trees.
Inside, the birch plywood glulam structure is left exposed and forms shelving, drawers and cupboards.
The structure has been designed around the dimensions of a plywood sheet and will be fabricated off-site, ready for a quick assembly.
Inside, glazed gables cloaked in perforated corten and a long roof light throw light into the triple-height space.The entrance level houses the wc, and private meeting room/bedroom.
Witha set of stairs leading up to a mezzanine level, and a few steps down taking you to a casual meeting space.
This overlooks the main office space on the lowest level, which sunk into the ground, will enjoy views over the grass to the newly planted orchard.





























