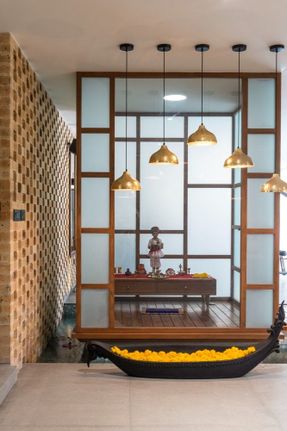EN Tropical House Urveel
MANUFACTURERS
Daikin, Saint-Gobain, Vitra, DHE
ELECTRICIAN
Sakil
HORTICULTURIST
Yogesh Avaiya
DESIGN TEAM
Bharat Patel, Jitendra Sabalpara, Sonakshi Berlia, Bhavika Suthar, Vishakha Jain, Chirag Katrodia
CARPENTER
Sureshbhai Suthar
STRUCTURE
Angle Consultancy
SECURITY SYSTEM
Jayant Vyas
AREA
900 m²
YEAR
2017
LOCATION
Saniya Hemad, India
CATEGORY
Houses
Urveel is a weekend residence, away from the city noises, into the woods. Located in the village of Sania Hemad in Surat district, Urveel represents the character of earth in its true sense.
The 900 sq m bungalow rests on the edge of the village, in a quiet zone, and within the heart of nature. There were six mango trees and 6 to 8 huge sapodilla trees on the site.
Our major concern was to keep the existing trees on the plot untouched and built the house around them.
Letting the nature prosper in the 4000 sq m plot, we designed a 4 bedroom residence that preserves and merges into the green canopies of the mango and sapodilla trees.
Moreover, the space are placed in such a way that it segregates private and public spaces, and creates an atmosphere where the distinction between indoor and outdoor spaces is lost, while the amalgamation leads the dweller to an unrestrained, non-abrupt and unhindered ambience.
The plan's network is divided using two major brick walls, one linear and another an L shaped, running throughout the house, connecting and dividing the internal spaces, thus it become the very important element of the house.
The fire bricks used for these walls become a critical material, as they allow flexibility in usage. Sometimes porous like a jali, sometimes opaque and textured; and at times forming a courtyard or working as a backdrop; these walls can be seen from every corner of the house.
The bedrooms are all independent separate entities, resting on the west as they catch the winds. Connected by a corridor, they are followed by covered sitting and pooja.
A large swimming pool is hosted near the center, making sure the design is loyal to the concept by integrating into nature. An outdoor kitchen, changing rooms, gym and steam rooms nestle around it.
The living, dining and kitchen are provided with a flush of openings on the north facade, allowing the spaces into the lush landscape.
To attain our aim of designing a space close to earth, Urveel, we utilized materials such as fire bricks, granite, cobles, river pebbles, wood and other natural earthy materials.
Optimum utilization of these materials, in a luxurious, yet extrovert space was the aim.An outdoor kitchen, changing rooms, gym and steam rooms nestle around it.
The structure secures a contemporary pitched roof. The conventional light may not fit well with the sloping wooden ceiling, thus large, well fitted 4 independent pivoted lights with adjustable focus were designed to complement the roof.
A pergola rests on the landscape, where most of the space is occupied by existing trees, carefully allowed to thrive on the site.
The layout and planning stays true to the idea of sustainability and requirements of volume and spaces, offering salvation from the city's abyss and calling into the paradise of the countryside, as the house and the nature blend in to become one.
































