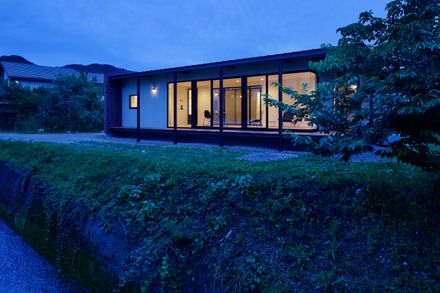ARCHITECTS
CAPD
MANUFACTURERS
Daiko, Lixil Corporation, Toto, Acor
PHOTOGRAPHS
Daisuke Shima - ad hoc inc
AREA
115 m²
YEAR
2017
LOCATION
Japan
CATEGORY
Houses
Text description provided by architect.
The site is along the small river, crossing the bridge from the road.
It is a unique site with a wild taste that distinguishes the site which is neatly divided like a housing complex.
It is not summarized in white or black, and the brick and the terrace are used to harmonize with a unique site by using a rustic H-type steel, and it finished in the stately building as if it had been there for a long time.
The terrace along the waterway is made by floating the floor with H-type steel, and the boundary with the site is vague and the surrounding environment is taken.
It is a plan which opens greatly to the east with the river, and can migrate mainly in the courtyard.
Enough sunlight can be secured from the morning until the day leans, and there are few losses of the movement line.
In addition, in contact with the next storage, it was put out in the corridor of the West, which was originally scheduled to not set the opening for heat barrier, to eliminate the dead space of the room facing the courtyard, devised to be able to utilize the three surfaces of the wall to the fullest.



















