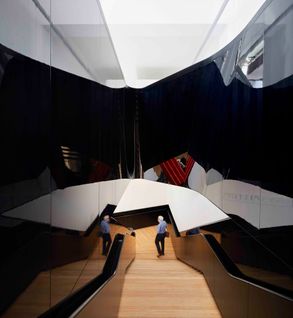ARCHITECTS
AL_A
LOCATION
London, United Kingdom
CATEGORY
Museum
YEAR
2017
MANUFACTURERS
Goppion, Cricursa, Koninklijke Tichelaar, Octatube
ENGINEERS (SMEP)
Arup
QUANTITY SURVEYOR
Aecom
LIGHTING DESIGNER
DHA Designs
PLANNING CONSULTANT
DP9
PROJECT MANAGER
Lendlease
SPECIALIST SUBCONTRACTORS
Koninklijke Tichelaar Makkum – porcelain tiles; Octatube – oculus; Midland Alloy – Aston Webb Screen gates; Astins – gallery ceiling; EE Stairs – gallery staircase; Cornish Concrete – stepped terrace; Mazorati Ronchetti – café bar
MAIN CONTRACTOR
Wates
SPECIALIST AWS CONTRACTOR
PAYE
PRINCIPAL
Amanda Levete
PROJECT DIRECTOR
Alice Dietsch
PROJECT ARCHITECT
Matt Wilkinson
PHOTOGRAPHS
Hufton + Crow
HISTORIC BUILDING ADVISER
Giles Quarme & Associates
TEAM
Ho-Yin Ng, Maximiliano Arrocet, Alex Bulygin, Blandine Plenard, Chiara Zaccagnini, Fernando Ruiz Barberan, Filippo Previtali, Giulio Pellizzon, Matthew Riley, Michael Levy, Michael Wetmore, Patrick Drewello, Peter Angrave, Peter King, Raffael Petrovic, Robert Rice, Rumen Stefanov, Song Jie Lim, Stefano Bertotti, Stephen Citrone, Win Assakul
CLIENT
Victoria & Albert Museum
AREA
6360 m²
Text description provided by architect.
The V&A Exhibition Road Quarter took six years to realise and transforms the V&A’s former boilerhouse yard on London’s great cultural artery, Exhibition Road.
This new entrance connects the Museum with its neighbours, reinforcing the Albertopolis vision of intellectual ambition and innovation and creates a sequence of major new spaces.
The Sackler Courtyard is the world’s first all-porcelain public courtyard, and comprises over 11,000 handmade porcelain tiles, inspired by the rich tradition of ceramics at the V&A.
This new public space for London also houses a café with furniture designed for the space by AL_A and manufactured by Moroso.
The Sackler Courtyard reveals architecturally significant façades and details that have never previously been seen by the public.
These include sgraffito decoration on the side of the Henry Cole Wing – a decorative Renaissance technique using multiple layers of coloured plaster created by the first art students at the Museum, in the late 19th century.
The stonework of the Aston Webb Screen retains the damage that World War II inflicted on the Museum, which is reflected in 11 sets of new metal gates, designed by AL_A.
The gates have been manufactured with a pattern of perforations tracing the imprint of the shrapnel damage on the stonework as well as the Royal Crest in the central gate.
The Blavatnik Hall is a new space that will transform how visitors experience and discover the Museum and collections.
Connecting the newly displayed Robert H. N. Ho Family Foundation Galleries of Buddhist Art and the Dorothy and Michael Hintze Sculpture Galleries, The Blavatnik Hall gives views through to The John Madejski Garden, leads to a new shop, and connects to the historic Ceramic Staircase as well as the Sackler Centre for arts education, which reopens featuring the new John Lyon’s Charity Community Gallery.
The versatile, 1,100m sq column-free Sainsbury Gallery is one of the largest temporary exhibition galleries in the UK.
This flexible exhibition space sits above a floor dedicated to art handling, conservation and preparation space. The new spaces reach as far as 18 metres below ground, directly beneath the Western Range of the V&A’s Grade I listed buildings:
a daring engineering and construction challenge that is made visible to the public by steel columns and a beam painted in vivid international orange that are literally holding the weight of history and the Museum’s priceless collections above.



























