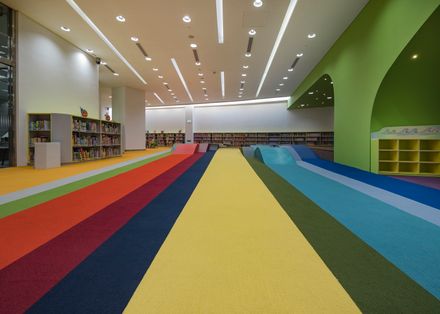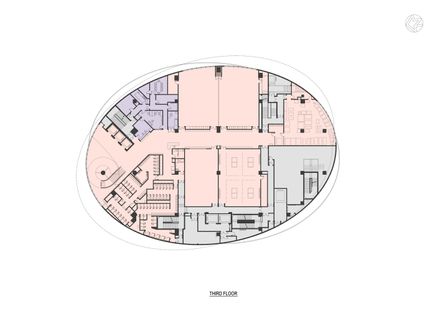Yuen Long District Library & Indoor Recreational Centre
YUEN LONG DISTRICT LIBRARY & INDOOR RECREATIONAL CENTRE
P&T Architects and Engineers Ltd
ARCHITECTS
P&T Architects And Engineers Ltd
LOCATION
Hong Kong (Sar)
CATEGORY
Library, Community
AREA
14945 m²
YEAR
2017
PHOTOGRAPHS
P&T Architects And Engineers Ltd
STRUCTURAL ENGINEER
P&T Architects and Engineers Ltd
DESIGN TEAM
Jenny Lau, Patrick Ng, Kah Wong, Eric Lo, Alvin Shiu, Khachornsak Tuntisook, Gali Wong, Lu Yuan
DESIGN ASSOCIATE
Edgar E. Cozzio
DESIGN DIRECTOR
Bing Kwan
MECHANICAL ENGINEER
J. Roger Preston Ltd
INTERIOR ARCHITECT
P&T Architects and Engineers Ltd
MAIN CONTRACTOR
Unistress Building Construction Ltd
LANDSCAPE ARCHITECT
Team 73 HK Ltd
FACADE CONTRACTOR
KPa Engineering Ltd
CLIENT
Architectural Services Department
COST CONSULTANT
Northcroft HK Ltd
PROJECT DIRECTOR
Esther Chow
PROJECT ASSOCIATE
Sam Shyan Yee
PROJECT TEAM
Daphne Li, Bon Tsang, Cindy Chan, Florence Chan, Leo Fung, Jim Cho, June Hui, Vivian Tsang, Cherry Chin, Esther Ma
Located along the main pedestrian promenade connecting cultural and educational facilities with Yuen Long Park and surrounded by residential developments, the new building is conceived to be of complementary nature - yet, a contribution of stimulating contemporary civic architecture with a distinguished new silhouette and a landmark in the neighborhood.
Yuen Long District Library and Indoor Recreation Center combines 2 floors of children's and adult lending library with 2 floors of indoor recreational facilities like table tennis, gym, multi-functional fitness rooms, and a double basketball and badminton sports hall.
With 1500 seats for spectators it can host city wide tournaments. These rather contradictory functions are separated by a book reserve storage facility on the intermediate floor.
The design has given particular consideration to the impact the new building has on its residential neighborhood most closely abutting the site.
The building's curvature and vertical differentiation softens the bulk of its considerable presence and the elliptical shape allows for continued view corridors for the residential buildings and excellent conditions for ventilation.
The precise placement on site, the cantilevers, the tilt and orientation of the building tiers, the entrances and internal circulation allow to radiate the internal functions outward and engage with the tree lined generous entrance plaza.
Foyers and study halls interact visually with the surroundings in reciprocal ways. It is a joy to see how immediately the building has been adopted after its opening and how it has instantly become a vibrant meeting place.
Giving further expression to the forward skew of each elliptical tier and their disposition towards one another, the exterior is clad in an elegant vertical pinstripe clothing of standing seam insulated metal wall cladding.
Two color tones of Zinc and Titanium Silver reflect the bustling public life within the plaza and the sky itself, thus creating a dynamic play of movement and light.

























