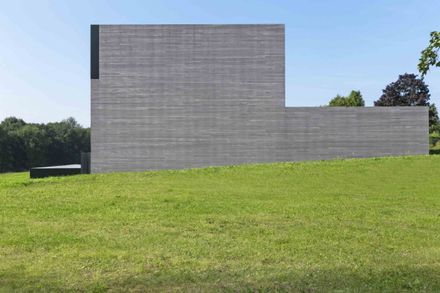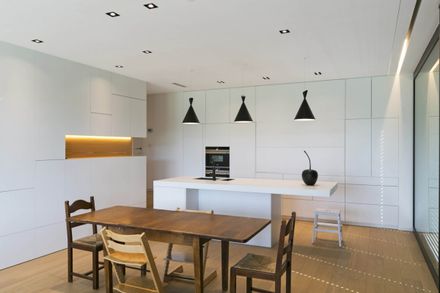Habitation Lecoq
ARCHITECST
Crahay & Jamaigne
PHOTOGRAOHS
Laurent Brandajs
AREA
150 m²
CATEGORY
Residential
LOCATION
Bastogne, Belgium
The interior levels have been studied in order to perfectly record the volume in the slight elevation of the ground.
The environment and sunshine induced two open facades opposed to two very closed facades.
The black "planes" slid into the wood siding break down the surfaces according to the functions and accentuate the graphic side of the whole. They guide the visitor in his path and in his architectural reading.
The recessed entrance and the covered terrace extend the third dimension of the outgrowth volume and the terrace.
The interior is standardized by a solid wood flooring. The spaces are defined by integrated white furniture and personalized by touches of solid wood and black.
















