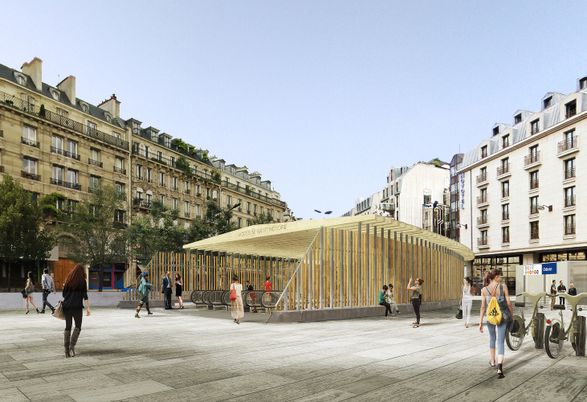Porte Marguerite de Navarre
CATEGORY
Metro Station
YEAR
2017
ARCHITECT IN CHARGE
Raphael Ménard, Guillaume Meunier, Adrien Escoffier
STRUCTURAL, ENVELOPE, LOW CARBON AND RE USE ENGINEERS
Elioth (groupe Egis)
PHOTOGRAPHS
Pierre L'Excellent
MANUFACTURERS
Guardian Glass, STABALUX, sammode
GENERAL CONTRACTOR
Arbonis, with Mits (steel) & Cema (glazing)
This temporary cover project follows the initiative of the city of Paris that aims to promote the use and re-use of bio-sourced materials.
Elioth and 169-architecture defined several principles for the realisation of this project in order to limit its carbon impact.
Firstly, the load carrying part of the structure, with a max span of 15m, is constructed in laminated timber (larch).
Similarly, the structure of the façade, acting as protection railing, is made up of a wooden frame in the form of vertical units of brackets, in larch as well.
This structure was deliberately designed using the principles of a very low-carbon construction, encouraging the use of short supply chains.











