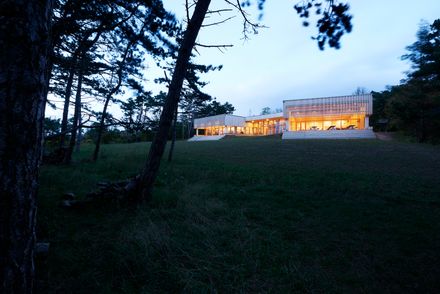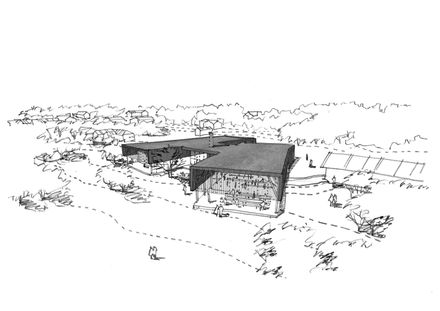Landkolonien Jomsborg
MANUFACTURERS
D-Line, Lilleheden, Eurotag, Focus-Lighting, Moelven, UD-vinduer
LOCATION
Jægerspris, Denmark
ENGINEER
Søren Jensen
LANDSCAPE ARCHITECT
Schønherr
CLIENT
Landkolonien Jomsborg FDF
Text description provided by architect.
Landkolonien Jomsborg is a new facility for girl and boy scouts located near Isefjord, Denmark. For more than a hundred years, Landkolonien Jomsborg has formed the life and activities for the unique community of FDF.
The new building contains a central arrival area with an open fireplace, a dining room with attached kitchen, a multifunctional area and a wing of bedrooms.
The project is based on the landscape at Jomsborg and desires to create a greater contact both visually and physically between the arrival side and the unique coastline.
The sloping roof addresses the large common room towards the sky above the Isefjord.
The new main building of Landkolonien Jomsborg naturally fits the landscape with its scale and materials.
The choice of wood as the primary material leads the mind to the forest and the activities that unfold here.
Wood is a sustainable material with its variations in surfaces which ranging from the rough timber trusses to the smooth wooden veneers in the built-in furniture.
In the heart of the building warmth and atmosphere spreads from the open fireplace.
The arrival area is characterized by being a space with an almost invisible transition between the inside and outside.
The dining room contains 150 seats for guests and it orientates itself toward the fjord through the old pine trees. At the same time, the ceiling slopes and the room embrace to the sky.















