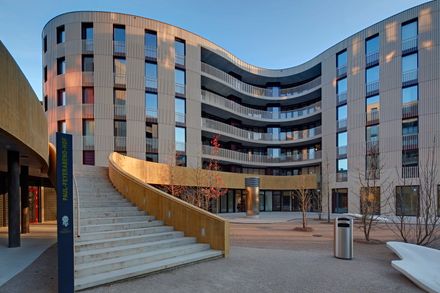TWIST Studentisches Wohnen ETH Zürich
LEAD ARCHITECTS
architektick Tina Arndt & Daniel Fleischmann
COLLABORATORS
Matevz Safaric, Anna Karniej
GENERAL CONSTRUCTOR
BAM Construction and Engineering
CIVIL ENGINEER
APT Ingenieure GmbH
FACADE INSTALLATION
Diethelm Fassadenbau AG
STRUCTURE PLANNING
GKP Fassadentechnik AG
CERAMIC MANUFACTURER
NBK Keramik GmbH
FACADE SYSTEM
Gasser Fassadentechnik AG
PHOTOGRAPHS
René Dürr, ©Achim Birnbaum, lerichti
AREA
22475 m²
YEAR
2016
LOCATION
Zürich, Switzerland
CATEGORY
Dorms
They create a succession of diverse spatial sequences and form a rhythmic open space that is rich in variety and offers a high-quality place to spend time.
The route layout becomes a key element and generates a interesting dynamism.
On the ground floor, there are common rooms, a classroom for the ETH, a nursery school and supplementary rooms that facilitate the student accommodation.
The standard floors are exclusively reserved for student living and conceived for shared flats. Each shared flat accommodates 6 to 10 people.


























