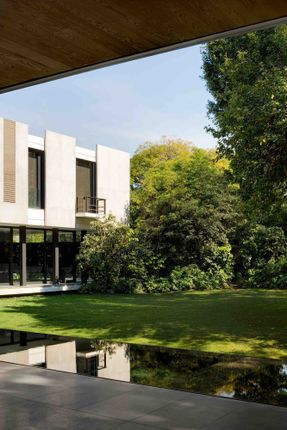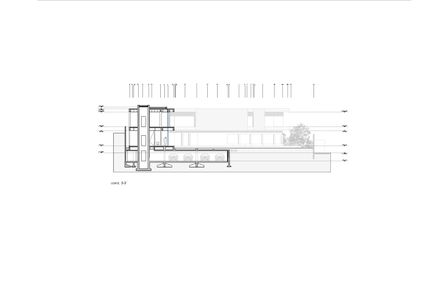House AA315
ARCHITECTS IN CHARGE
Alejandro Bernardi Gallo, Beatriz Peschard Mijares, Abel Blancas Moran
MANUFACTURERS
Dornbracht, Maffi, Stones Piedras Naturlales
ARCHITECTS
Bernardi + Peschard, Blancasmoran
STRUCTURAL PROJECT
Alonso Asociados
LANDSCAPE
Entorno Taller Paisaje
CARPENTARY
Grupo Hagan
As per our agreement with the client, all the programme in Level 1 is open to the garden.
Only specific areas like the dining room , the family Room, the Kitchen that require a specific degree of privacy and containment are enclosed in volumes.
The rest of the program takes place on a concrete platform sitting gently on the grass.
This platform serves as concourse, entrance lobby, living room and terrace where the space flows freely connecting the interior space with the garden.
The main stair of the house is located in the double height corner of the L-Shape serving as a connection between the social and private areas of the house.
The Level 2 takes advantage of the L-Shape to divide the private areas in 3 sections.
The left wing is occupied by the Master Bedroom with the bath room and dressing room, the right with is occupied by the 2 bedrooms and the TV room and the corner of the L-Shape is occupied by the stair lobby and Guest Room.
This arrangement guaranteed the privacy of the bedrooms and created a meeting point for the family in the crossing of the 2 wings.




































