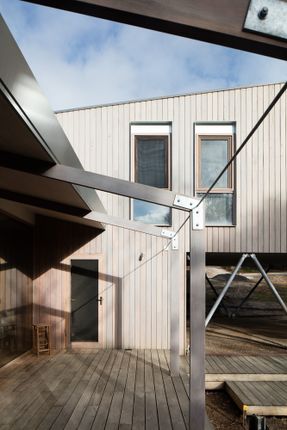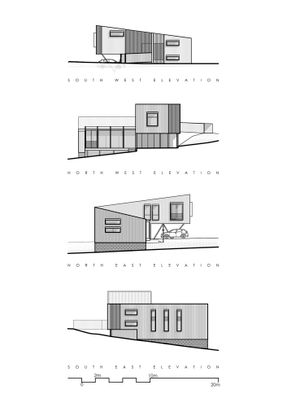Aireys Ramp House
CATEGORY
Houses
YEAR
2016
MANUFACTURERS
LIVOS, Paperock, Qasair, JK Windows, Madinoz
Text description provided by architect.
Intent was to create a strong sense of escape to the coastal bushland, for a client looking for spatial reprieve from their small dwelling and a timber dwelling. The challenge was its location in a bushfire prone, suburban sub-division.
Simple principles of defence against cold ocean winds and hot westerly sun, maximising north light and tightly planned circulation, led to the idea of an arm of enveloping the private space within, wrapping itself around as protection against the prevailing conditions.
As the house descends into the site, its tight skin of bushfire resistant timber with limited openings, expands inviting the native landscape and sunlight into the spaces.
Zoned internal spaces descend into the site in a similar manner: the more enclosed sleeping spaces elevated in the tightly skinned box; the living spaces open and engaged with the native landscape.
The base of coloured concrete blocks embeds itself in the ground, contributing to fire defence, while the upper timber level floats on steel structure integrating the carport below.
The tight timber skin continues across decks and entries to the west in the form of battened flyscreens, contributing to the defensive approach, while allowing cross ventilation and privacy within.
Arrival immediately imbues escape. Entering the house, occupants close the street behind, enveloped within. Limed plywood linings, timber floors and bagged blockwork establish a sense of quiet warmth and containment.
As one descends into the house, this patina of natural materials opens into the landscape, establishing the final connection with respite.
Carefully configured circulation, expansive opening to the deck area and internally expressed roof form provide a spatial generosity that belies the small footprint.
Daybeds, sleeping compartments and storage elements, integrated in areas such as steps, contribute further to the efficient footprint, their concealment allowing focus on the external landscape.
The overall form acknowledges its location within a peri-urban bush setting. Its front responds to street; the ramp gesturing entry for public arrival. Its overall form and materiality return to the origin of its landscape place.
The simple skillion roof falls with the falls of the site. Elevated to one end, hovering itself to form a carport, it falls down to the site edge, wrapping itself down again as the lower levels embed in the ground.
Materials of natural inherent texture and colour are muted within the bush landscape.












