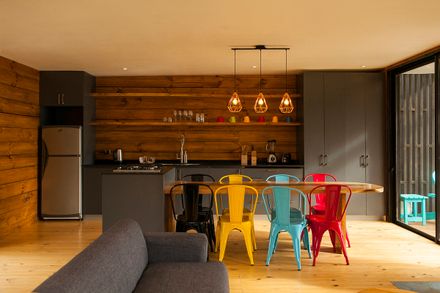Matanzas House
CATEGORY
Residential
LEAD ARCHITECT
Daniel Buzeta
AREA
200 m²
Text description provided by architect.
This house had to be built quickly and be efficient in the modulation of its structure to lower construction costs and speed up construction time.
The volume in its first stage includes two rooms with a bathroom plus two terraces, the first with an ocean view and the second more sheltered with north orientation, protected from the intense winds that characterize the area of Matanzas.
The simplicity of its forms and materials is compensated by incorporating large granite rocks in its surroundings which give character to the work identifying it from the rest of the houses where it is located.





















