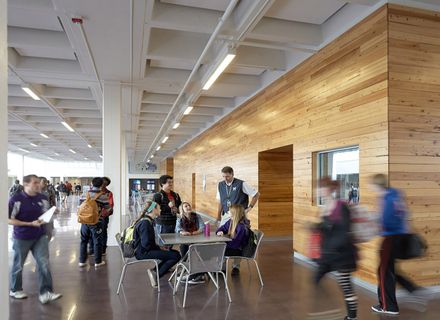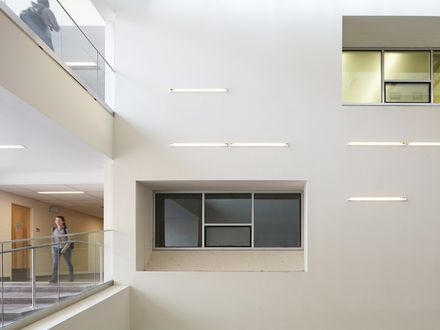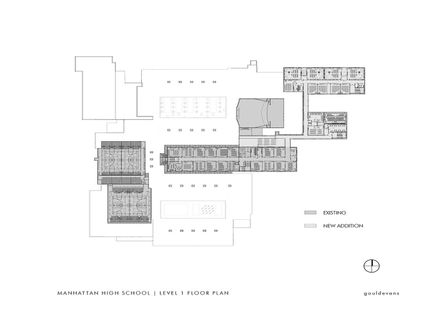
Manhattan High School
ARCHITECTS
Gould Evans
CATEGORY
High School, Extension
YEAR
2012
MEP ENGINEER
Smith + Boucher, Overland Park, KS
OWNER
Manhattan-Ogden Unified School District
LOCATION
Manhattan, United States
PHOTOGRAPHS
Mike Sinclair , Aaron Dougherty
GENERAL CONTRACTOR / CONSTRUCTION MANAGER
Adolfson + Peterson, Aurora CO
MANUFACTURERS
PlanetReuse
STRUCTURAL ENGINEER
Bob D. Campbell and Company, Kansas City, MO
CIVIL ENGINEER
Schwab-Eaton, Manhattan, KS
PROJECT AREA ADDITION
80,000 SF
PROJECT AREA RENOVATION
245,000 SF
LANDSCAPE ARCHITECTURE
Gould Evans, Kansas City, MO
OWNER
Manhattan-Ogden Unified School District
Text description provided by architect.
Human inquiry was the primary driver in the reorganization of this high school campus, which had undergone multiple additions to accommodate a growing student population.
The design team’s research pointed to two primary issues plaguing this growth: a lack of organization, and consequently, a lack of community.
We addressed the issues of organizational clarity and transparency of program by consolidating commons, cafeteria, library and media center into a highly visible academic core, nestled between two light-filled and rejuvenated courtyards.
The core serves as a social and connective “living room,” with blurred boundaries between interior/exterior and social/academic programs. Within this core, spaces accessible to the community are distinguished from student spaces with rich material texture.
To further support clear wayfinding and circulation, a new building “language” was overlaid upon the campus at a multitude of scales.
In some cases this language is literal, as in the braille signage; in some cases material, as in the graphic patterns embedded in the long runs of lockers or exterior building panels that transition tonally across the facade; and in some cases conceptual, as in the dappled light that filters through the exterior scrim.


























