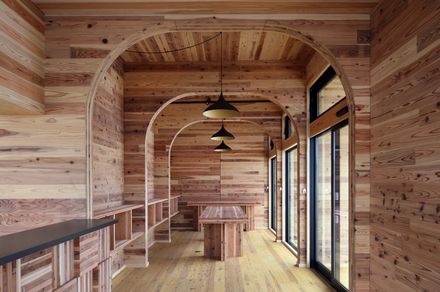Santo CLT Office
CATEGORY
Office Buildings
LOCATION
Japan
YEAR
2017
MANUFACTURERS
Meiken Lamwood Corporation, Nippon Steel, Osaka Gas Chemicals
CLIENTS
Santo Co.,ltd
Text description provided by architect.
It is an office building that uses CLT(Cross Laminated Timber) as a structural and finishing material.
Based on the three concepts of showing the cross-section of CLT, giving a finish with CLT and using CLT in curves, I have explored ways to utilize CLT's unique nature.
By using an arch-shaped continuous frame made possible with CLT panels, the building has been given a vault-like, gentle and warm working space.
In addition, with the building’s continuous arch, I have aimed to make it suggestive of the original landscape with the climbing kiln in Shigaraki, which is famous as a town of ceramics, so that the local residents can find the building appealing.
















