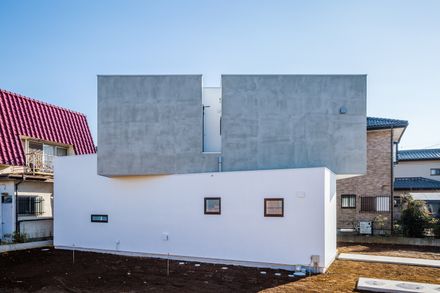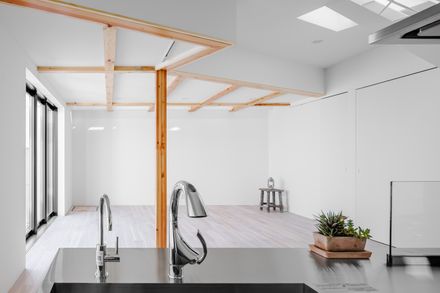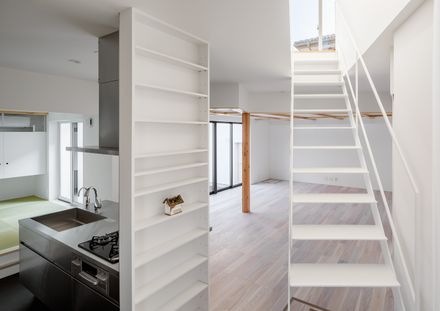
Shift Block
CATEGORY
Houses
YEAR
2016
LEAD ARCHITECTS
Naoyuki Kikkawa
MANUFACTURERS
Ykk ap, dainichi giken kogyo co., ltd, fujikawa kenzai kogyo
PHOTOGRAPHS
Ippei Shinzawa
Text description provided by architect.
The second floor part of this house is placed obliquely on the first floor part.
The blank space made there gives luxury to space. The stairs climbing the space obliquely give excitement to the inhabitants.
Looking at the exposed beams and pillars inside, you can understand that the structure of this building is wooden.
Privacy-protected courtyard carries wind and sunlight through trees to Japanese rooms and living rooms.

T +81 29 8865682
Kichi Architectural Design 吉デザイン設計事務所 Atelier como
4-6-3 Kenkyugakuen, Tsukuba City, Ibaraki, Japan 〒305‑0817 茨城県つくば市研究学園4‑6‑3




























