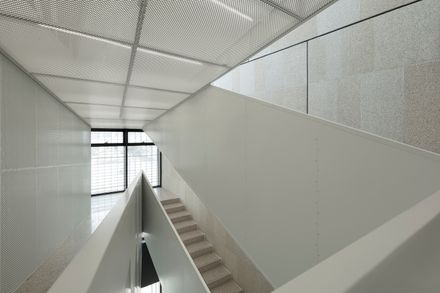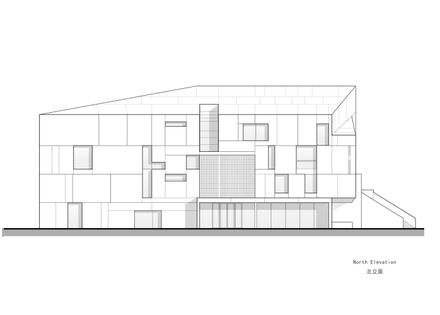Cultural and Artistic Center in Benxi
COLLABORATOR
The Eigth Design Department of China Building Technique Group Co., Ltd. (Shihan Gao, and Litong Zheng)
ARCHITECT IN CHARGE
Lei Tao
DESIGN TEAM
Bozhou Kang, Zhen Chen
Text description provided by architect.
It is located in the south of the square of Benxi Museum.
This building is both the local art gallery for cultural exhibiting purpose and the center for artists’ working and communication.
The interior space of the first and basement floor joining the exterior through the sunken yard, generates an individual and welcoming shared space for art exhibiting.
The hovering and stagger public staircase connects each floor, while showing its multiple forms from basement to top.
The roof applies the doubled lean-to structure which emphasizes the “uptrend” form, enriches surrounding buildings’ flat roof outline around the Museum Square.
Appealing to the trapezoid shape of the site, one right angle corner of the rectangular proto form of the building is cut to create obtuse corners.
The “uptrend” roof working with the obtuse corners and the inclined entry staircase, generates a kind of newly appeared artistic urban vitality.
What’s more, the cavities which is carved on the building’s stonelike facades, is created for people’s needs to rest in a grey space and conveys the persistent and moderate power which go through multiple layers which contain different forms and orientations.





























