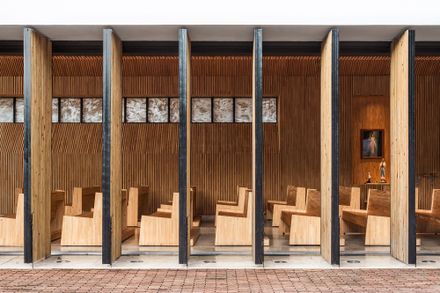ARCHITECTS
Estudio Cella
COLLABORATORS
Sebastian Norennberg, Alejandro Aguirre
STRUCTURAL ENGINEERING
Carlos A. Perenson.
CONSTRUCTION COMPANY
Hidrelco SRL
AREA
400 m²
YEAR
2012
LOCATION
Santa Ana, Argentina
CATEGORY
Religious Architecture, Chapel
Text description provided by architect.
The location of the chapel inside the park of the cross of Saint Anne, explains the challenge that demanded this project: create a religious space within a recreational and tourism. Save this picture!
The site chosen for the chapel was a gap in the forest with a difference in height between the access road and the chapel of 15 meters.
The height difference was resolved through pedestrian ramps to get to the entrance plaza, which besides being an atrium is itself a space for contemplation of the landscape.
The chapel is a prism double envelope, the outside is white and the inside is covered in wood. The outer volumes is defined by the directionality to the cross and the lateral connection to the atrium plaza.
The position of the balcony-atrium high above the main road, seeks to isolate the space from the tourist circuit. And allows the realization of ceremonies with a greater number of faithful in comparison with the interior capacity.
The income occurs perpendicular to the axis of the chapel. The height difference was resolved through pedestrian ramps to get to the entrance plaza, which besides being an atrium is itself a space for contemplation of the landscape.
This creates the possibility that the casual visitor can cross the ship without interfering with the proper scope of prayer. At a lower level services and sacristy are located, to wean operation.
The geometry originates from the double tension between the views of the cross and the connection with the court-side terrace.
When the chapel is seen by far the contrast between materials: basalt stone walls, white surround and wooden interior, emphasize its composition.































