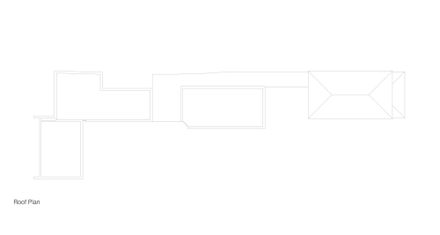
McIlwrick Residences
PHOTOGRAPHS
B.E Architecture
LOCATION
Melbourne, Australia
CATEGORY
Houses
Text description provided by architect.
The McIlwrick Street Residences are a three-townhouse development located on a single residential block in Windsor.
Like an old European village, the development is a small cluster of buildings you can see through and walk between such that the significant addition feels as though it could have always been there.
A series of reduced forms with deep-set window reveals are made in flush struck brickwork with black steel detailing responding to materiality of the neighbouring laneway.
Built more like early Victorian Australian architecture, it is a quiet integration made from solid materials and time-honoured craftsmanship not typically used in modern developments.
The hard-edged structures are softened by climbing vines to give the building a sense of time.
Continuing to establish the buildings as separate homes, different materials palettes have been developed for each residence to create an individual sense of identity.
The front house has referential period detailing, the middle is brighter white with poured concrete benches and the back is neutral in warm grey and timber.
The spaces between the buildings create private outdoor terraces for each residence and act as light wells into the inner areas of the development.
While the residences are each a building in their own right, there is a closeness that reflect the multi-generational family that inhabits them.
They intertwine and open onto the adjacent laneway used as an additional, shared outdoor terrace. Only accessed by the residences, the laneway is a concealed space for the family to congregate as well as a safe for kids to play.


















