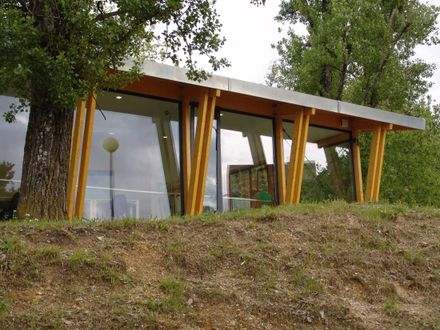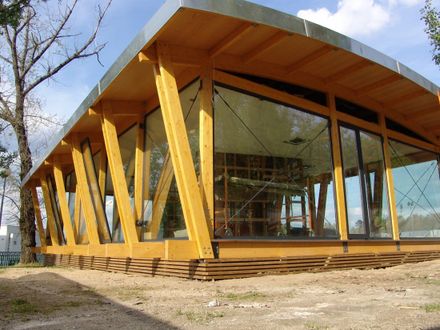LOCATION
Viseu, Portugal
CATEGORY
Other Facilities
Text description provided by architect.
The transparency of the building the construction material used, establishes a pacific dialog with the surrounding natural environment without compromising the purpose of urban planning, in relation to the end of the road.
The interior special organization took into account a more effective relation with the immediate surroundings, and predicted that the circulation would be made from the most public / noisy area to the calmer /study area.
The interior volume that distributes the compartments releases the structural geometry of the building, emphasizing the idea of container and contained object.

T +1 416 8420275 F +1 416 6143083
Prototype Design Lab
22 Enterprise Rd, Etobicoke, ON M9W 1C3, Canada

























