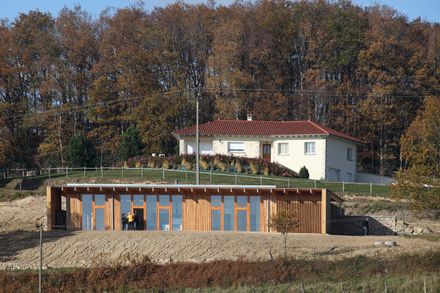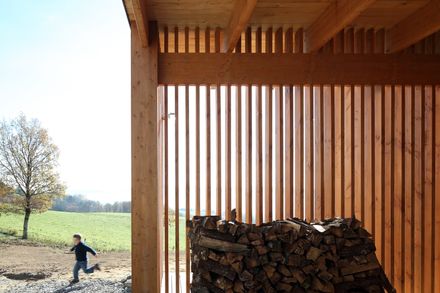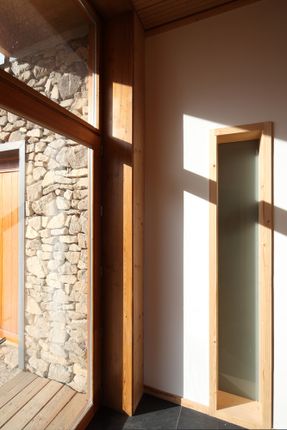
Lacapelle-del-fraisse
ENTREPRISES
Puech, Meyniel, Bouysse, Crouzet Sanchez, Veinazes Deco, Leybros, Semete, Longue Camp, Cuminge
SOFTWARE / PROGRAMS
Autocad LT / 3DS Max
PROJECT MANAGER
Mathieu Bennet
LOCATION
Lacapelle-Del-Fraisse, France
CATEGORY
Houses
Text description provided by architect.
The house nestles against the slope. Partially buried to the north, it opens to the south over the valley of the Veinazès through a wide glass-panelled façade.
Reinterpreting several elements of the vernacular architecture from the area of the Châtaigneraie in the département of the Cantal, the design of the house aims to fit it into the environment, as it favours responsibility and sustainability.
Thus the concrete volume embedded in the soil benefits from an exterior facing in granite on which rests a structure in Douglas fir. The joint-covered siding is a technique frequently used in the region.
The green roof contributes to blend the construction into the landscape as well. From stone to wood, from shade to light, its design also incorporates a bioclimatic approach.
The north/south orientation of the construction allows passive solar gain. The masonry volume which shelters the buffer space adds inertia. In winter, the latter accumulates solar energy during the day and feeds it back at night.
In summer, combined with a natural ventilation system, it cools the house. The living spaces are set in the wood volume. They extend outside onto a wood terrace sheltered by a wide roof overlap, which screens the sun during the summer months.
At the intersection of the two volumes, a circulation space with a strip of natural light links the different areas.
The green roof also provides inertia and improves climatic comfort.
The insulation is made with cellulose wadding and hemp, optimizing the project’s energy performance and environmental report.
The interior ceiling and wall covering is in wood. The choice of Douglas fir for the structure and of larch for the exterior favours local resources.



























